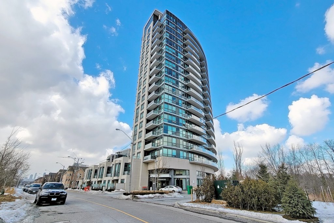
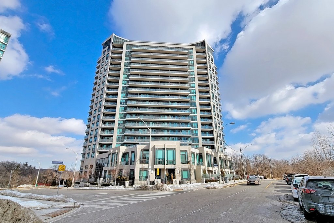
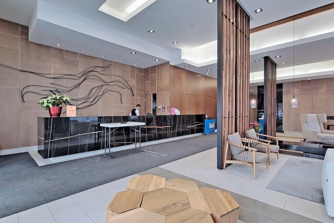
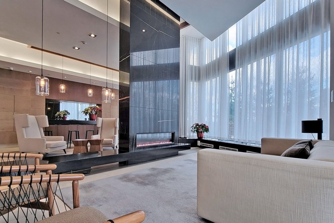
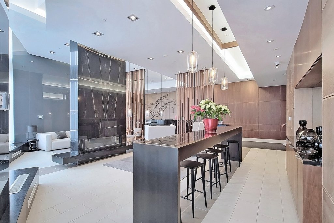
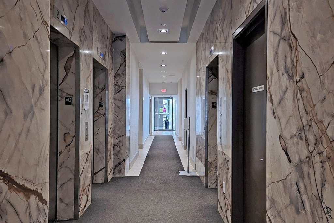
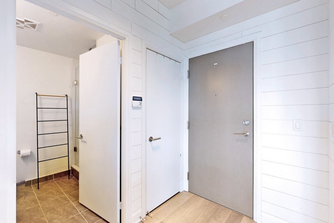
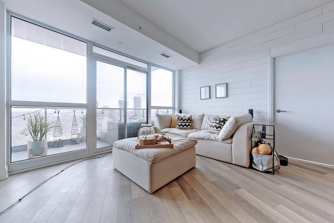
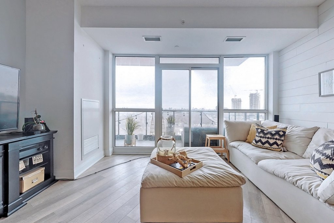
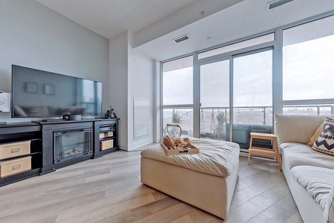
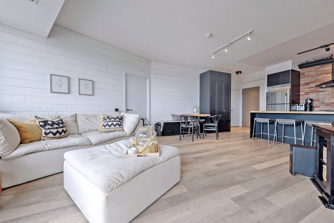
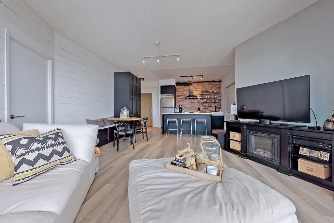
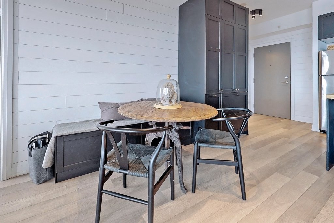
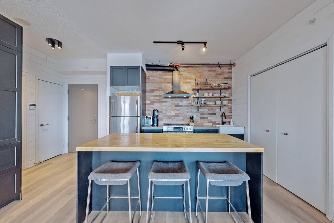
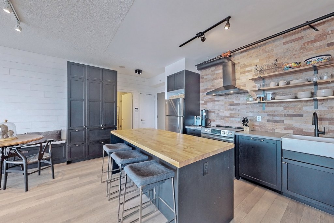
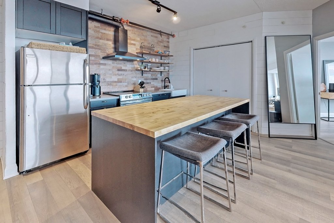
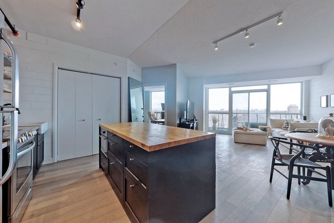
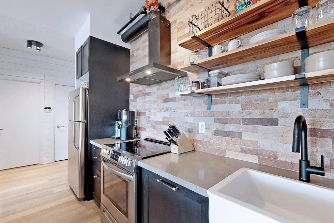
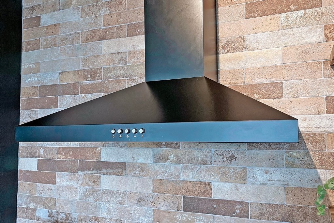
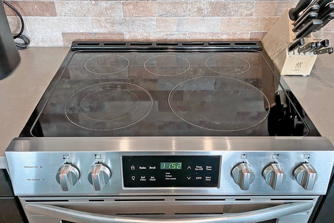
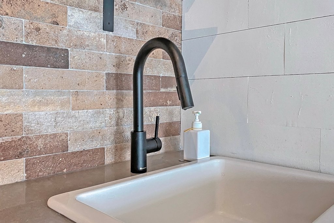
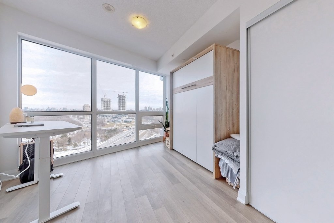
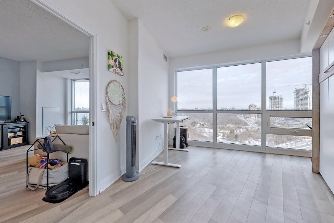
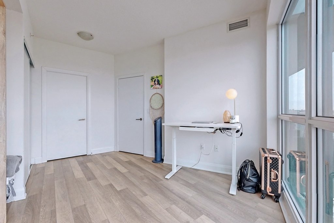
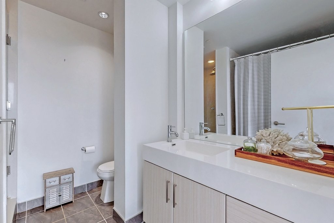
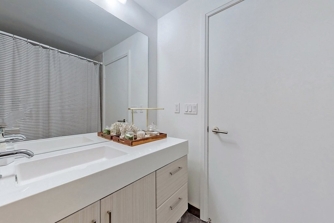
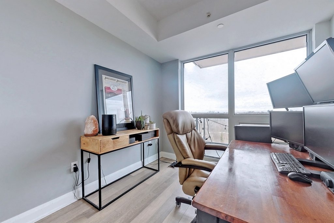
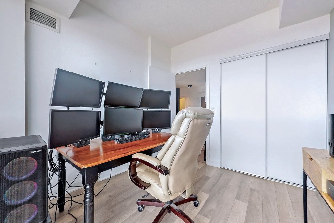
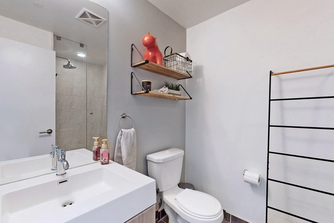
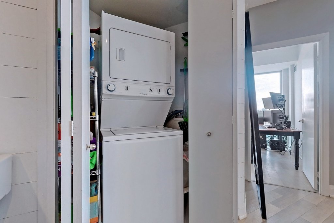
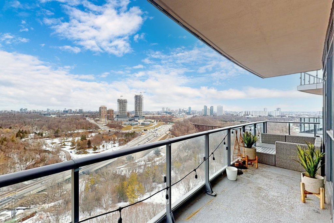
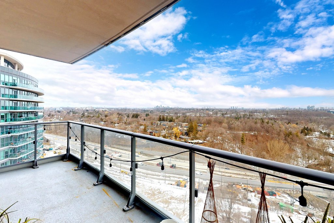

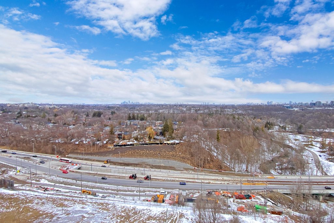
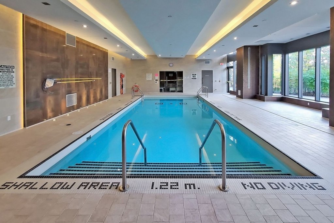
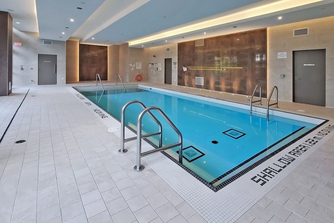
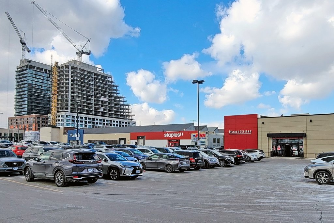
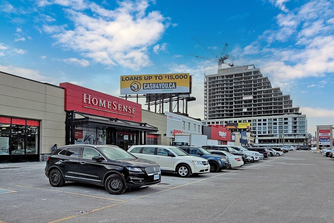
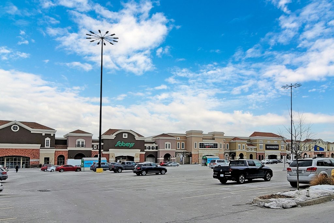
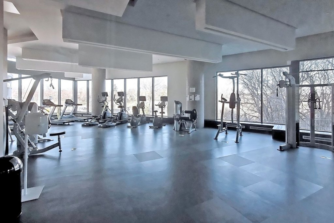
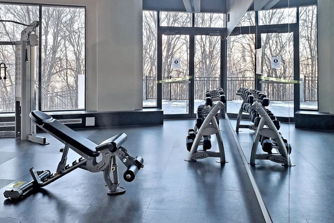
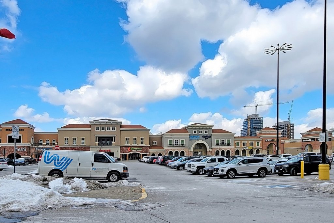
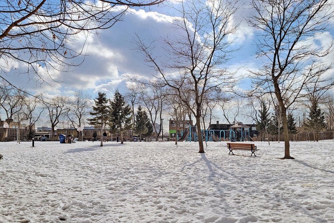
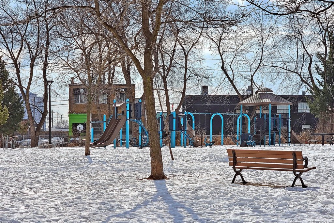
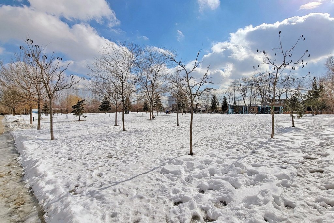
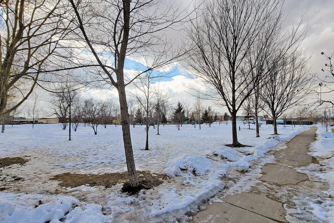
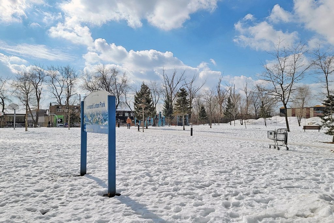
160 Vanderhoof Ave, Toronto
-
-
Toronto C11 Thorncliffe Park Leslie & Eglinton
This tastefully upgraded two-bedroom condo boasts unobstructed views and almost 900 sqf of living space. Situated amidst acres of enchanting parks and parklands that are connected by miles of picturesque walking and cycling trails, this stunning property features a 24-hour concierge, an outdoor patio with a BBQ, a theatre room, an indoor pool, a gym, a sauna, a rec room, visitor parking, and guest suites. Plus, with convenient access to the Crosstown Light Rail at Sunnybrook Park Station, commuting to and from work or exploring the city has never been easier and 1 parking is included. Whether you’re entertaining guests or enjoying a quiet night in, this bright and stylish condo offers the perfect blend of comfort, luxury, and convenience.
Inclusion:
Fridge, Stove, Dishwasher, Range hood, Microwave, Washer, Dryer, Light Fixtures;
One Parking Spot;
Central Heat and AC.
Exclusion:
Storage Locker; Water and Hydro Extra.
- Building Type: Condo
- Building Style: Apartment
- Status: LEASED
- Possession: Flexible
- Bedrooms: Two
- Washrooms: Two
- Kitchens: One
- Heat Source: Electric
- Heating: Fan Coil
- Air Conditioning: Central Air
- Apx Sqft: 881
- Elevator/Lift: Yes
- Laundry Lev: Ensuite
- Garage: Underground
- Park Spaces: One
- Cable TV: Not Included
- Hydro: Not Included
- Water: Not Included
- Water Supply: City
- Sewer: City
- Area: TORONTO
- Municipality: C11 Thorncliffe Park
- Community: Thorncliffe Park
- MLS#
- Living
- Flat
- 14'8" x 20'
- Laminate, Combined with Dining, Walk Out to Balcony
- Dining
- Flat
- 14'8" x 20'
- Laminate, Combined with Living, Walk Out to Balcony
- Kitchen
- Flat
- 14'8" x 20'
- Laminate, Combined with Dining, Open Concept, Stainless Steel Appliances
- Bedroom
- Flat
- 10'4' x 10'6"
- Laminate, 4-piece Ensuite Bath, Murphy Bed with Mattress
- Den
- Flat
- 10' x 9'
- Laminate, Large Window