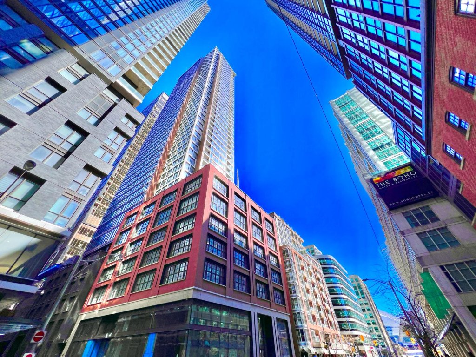
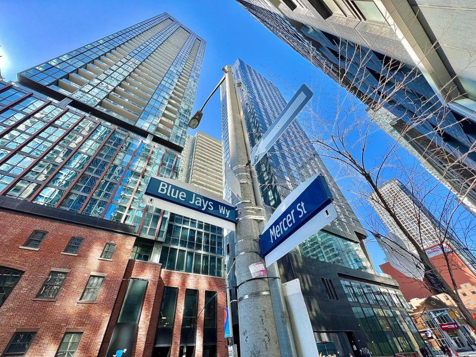
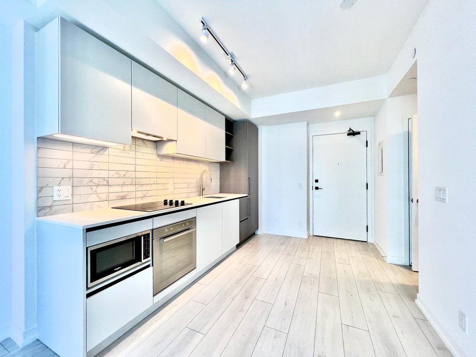
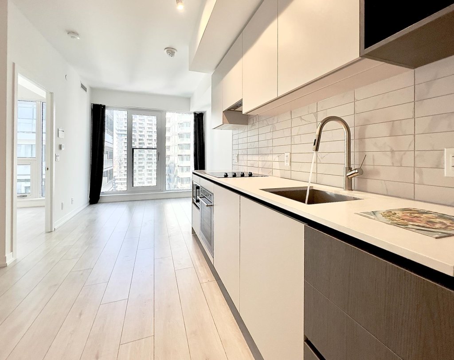
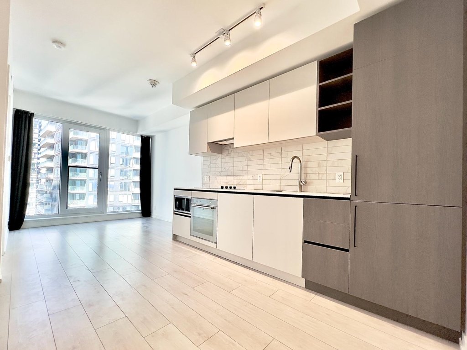
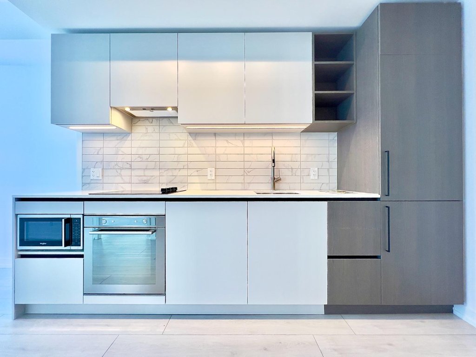
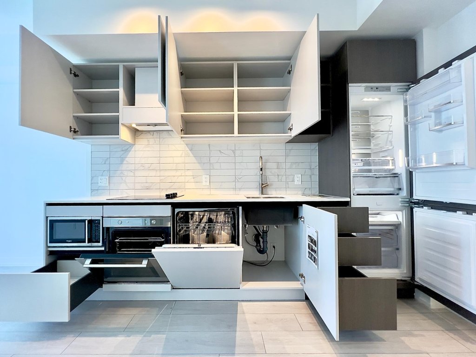
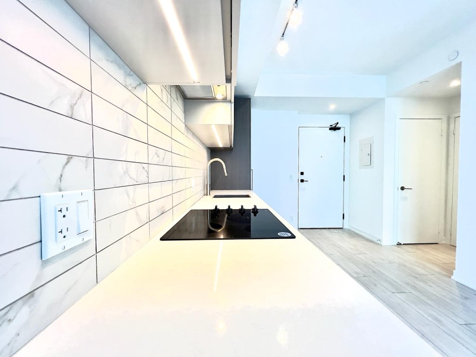
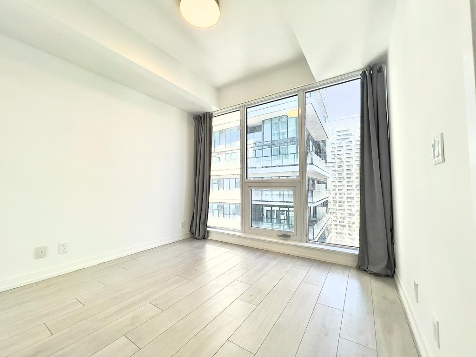
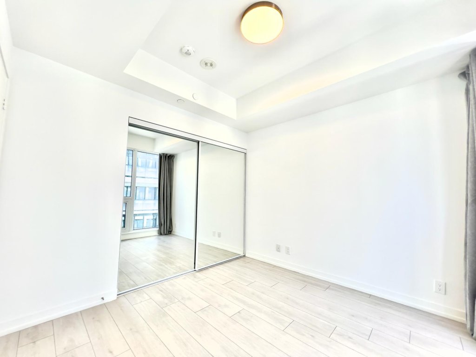
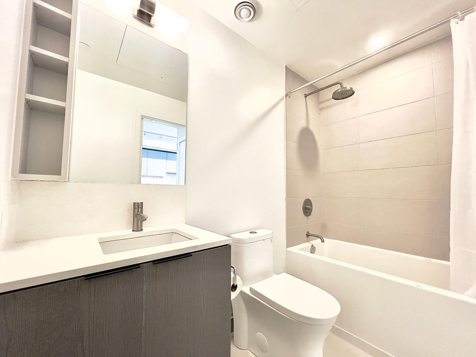
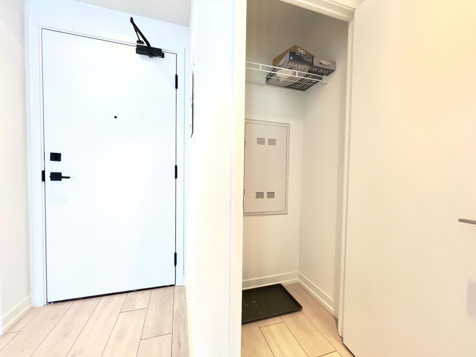
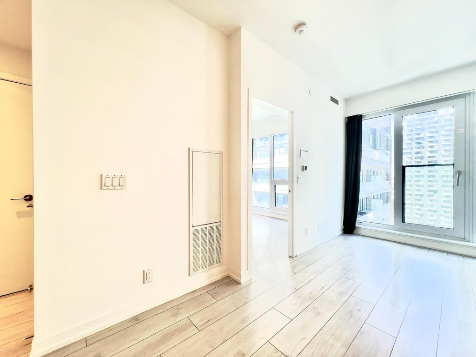
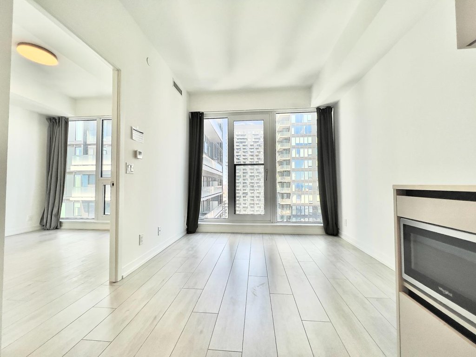
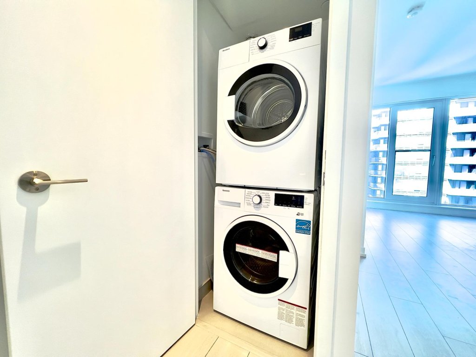
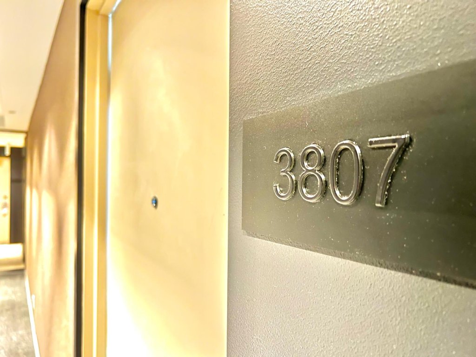
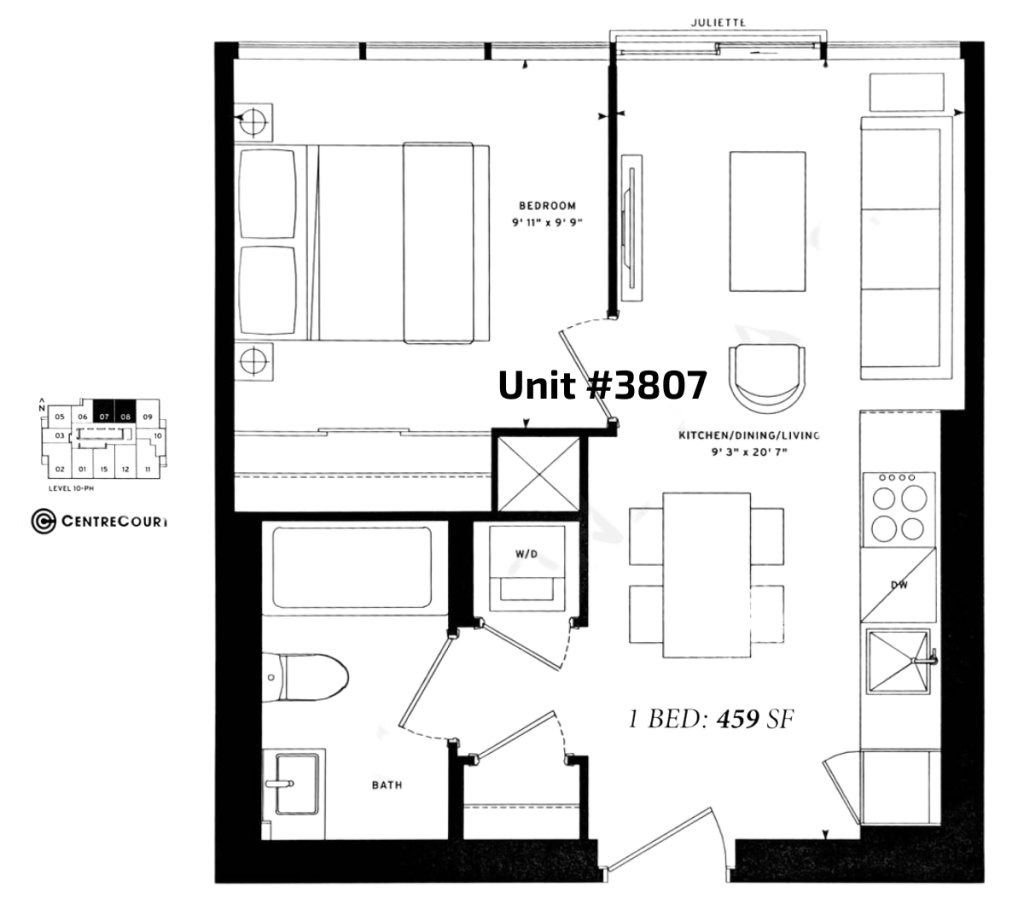
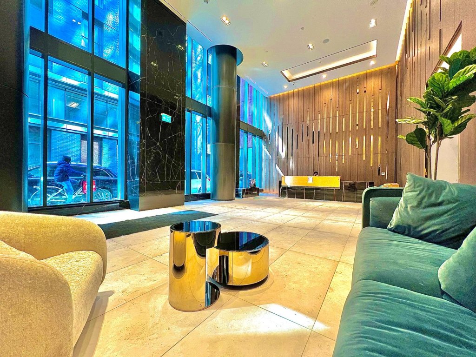
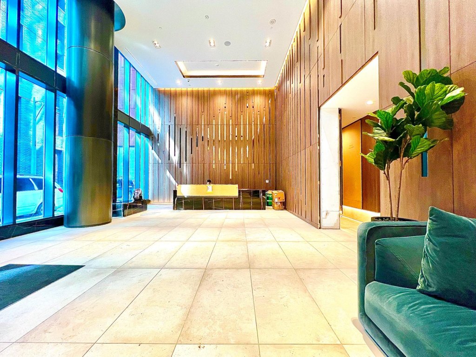
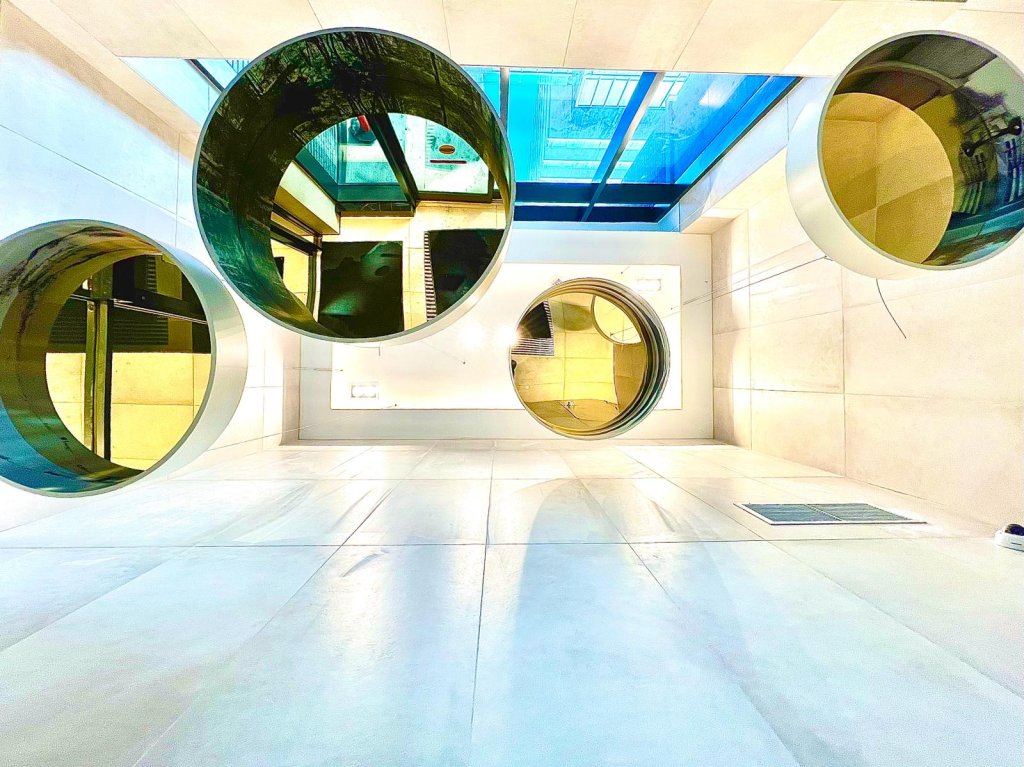
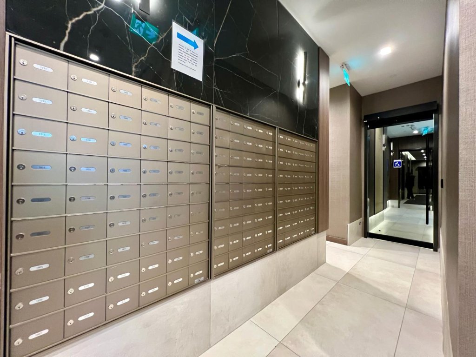
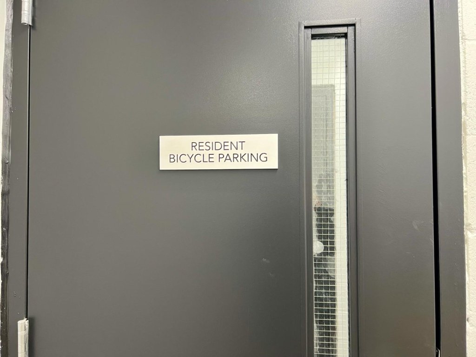
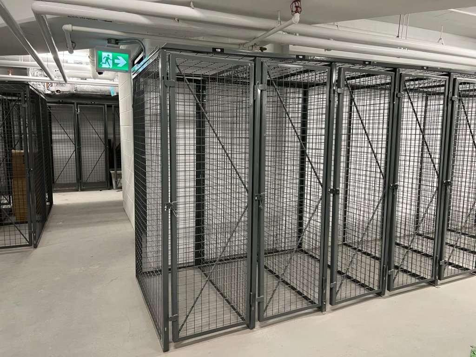
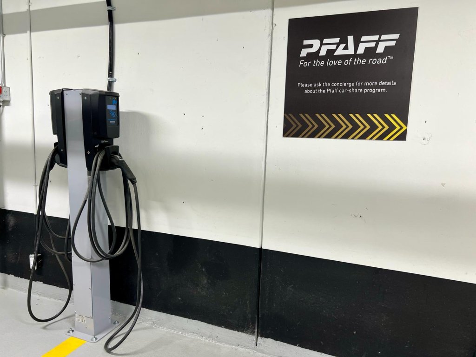
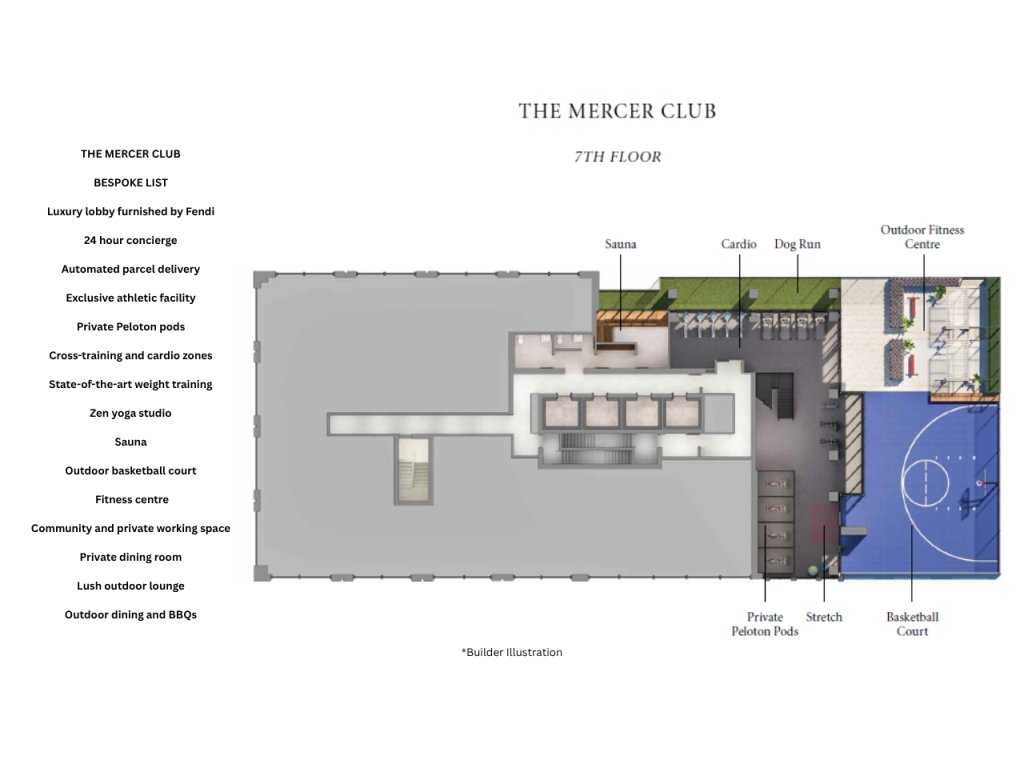
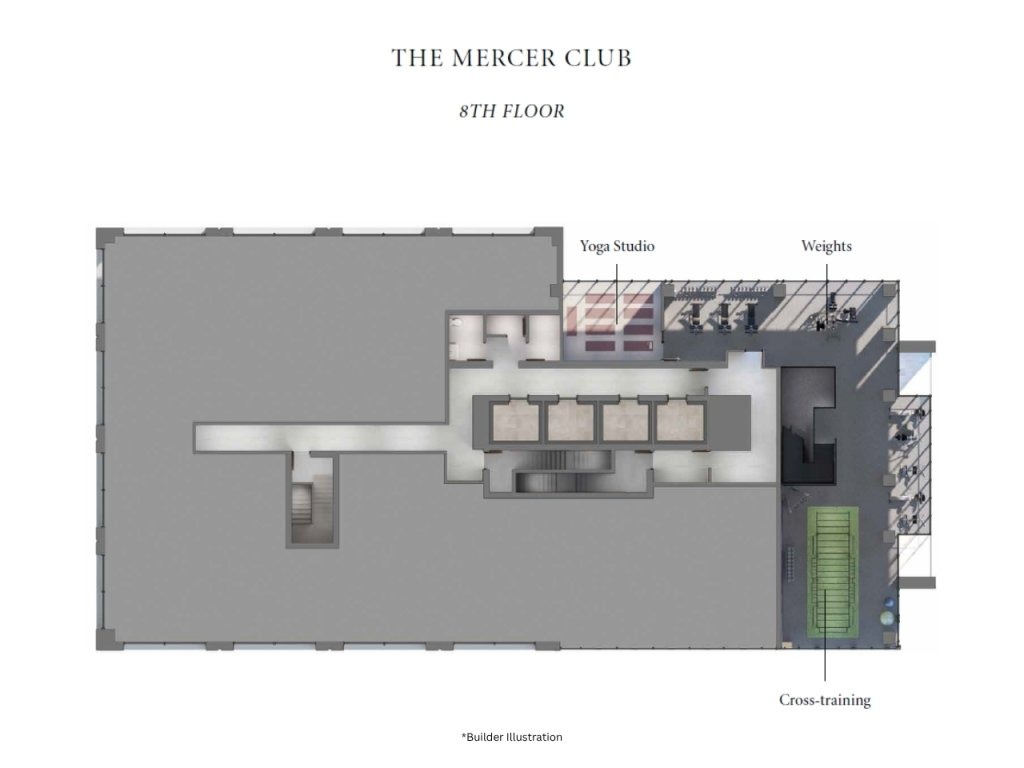
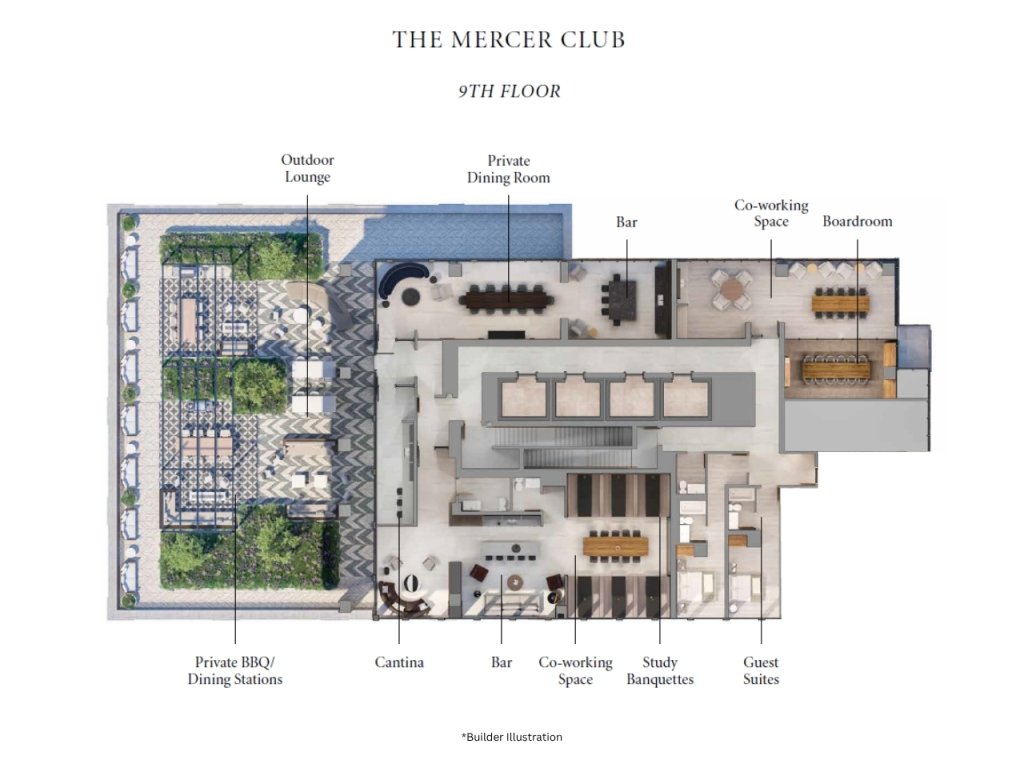
Unit 3807 - 55 Mercer Street, Toronto
-
-
Toronto, Central C01, Waterfront Communities King St West & Blue Jays Way
Welcome to 55 Mercer, where urban living meets sophistication. Nestled amidst vibrant districts, this one-bedroom suite offers unparalleled convenience. Situated in the heart of the action, with dynamic start-ups steps away and King West’s finest within a short stroll, everything you need is at your doorstep. Transit options include Subway Station, Streetcar, and the PATH, ensuring seamless connectivity. Amenities redefine luxury living: grand lobby adorned with Fendi, top-notch fitness facilities, co-working spaces, and entertainment areas in Mercer Club. Enjoy Peloton pods, high-intensity cardio zones, and a yoga studio. Recreation options include a dog run, half-size basketball court, and outdoor gym, with landscaped terraces ideal for entertaining. Inside, the bright north-facing suite exudes elegance with 9′ ceilings and custom finishes. Welcome home!
*Amenities expected to be finished late May, 2024*
Bell High Speed Internet Included with building maintenance fee paid by landlord.
One Locker Included!
Appliances Included: All existing brand new: Stainless Steel Appliances: Cook Top, Oven, Microwave, Range Hood; Built-in Dishwasher & Fridge; Stacked Washer and Dryer, Electrical Light Fixtures, Window Coverings.
- Building Type: Condo
- Building Style: Apartment
- Status: LEASED
- Possession: Move in ready
- Bedrooms: One
- Washrooms: One
- Heat Source: Electric
- Heating: Fancoil
- Air Conditioning: Central Air
- Apx Age: New
- Apx Sqft: 459
- Elevator/Lift: Yes
- Laundry Lev: Ensuite
- Exterior: Brick/Concrete
- Park Spaces: Not Included
- Hydro: Not Included
- Gas: Not Included
- Water: Not included
- Water Supply: City
- Sewer: City
- Storage Locker: One
- High Speed Internet: Included
- Area: Toronto
- Municipality: Central C01
- Community: Waterfront Communities
- MLS# C8172742
- KItchen
- Flat
- 2.82mx6.27m
- Open Concept, Tile Backplash, Built-in Appliances, Stainless Steel Under Mount Sink, Tile Backsplash
- Dining/Living
- Flat
- 2.82mx6.27m
- Open Concept, Juiliet Balcony, Switch Controlled Receptacle
- Bedroom
- Flat
- 3.02mx2.97m
- Large Closet, Upgraded Light Fixture, Switch Control Receptacle