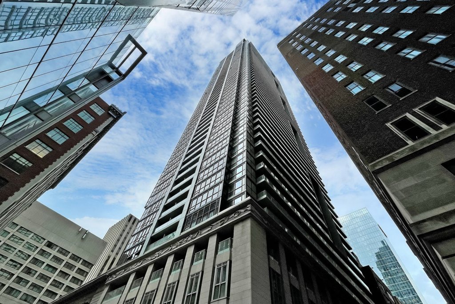
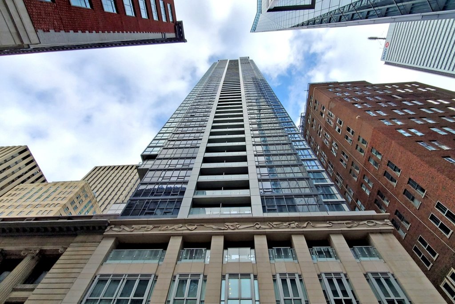

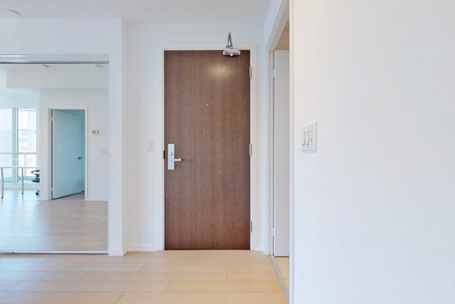
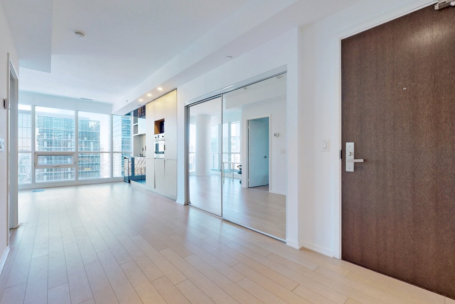
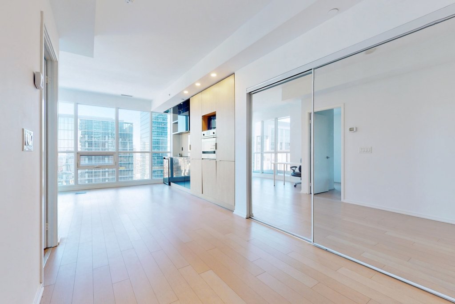
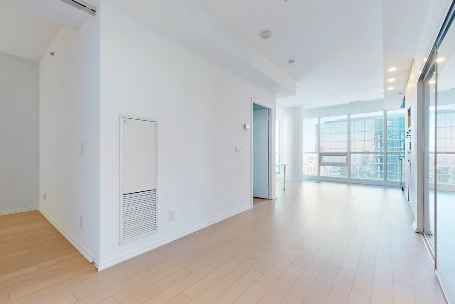
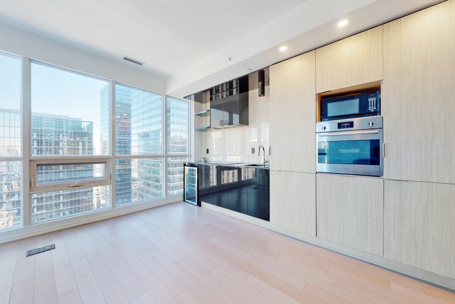
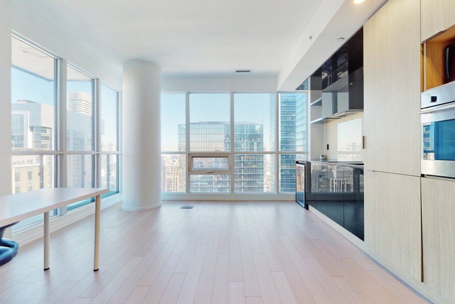
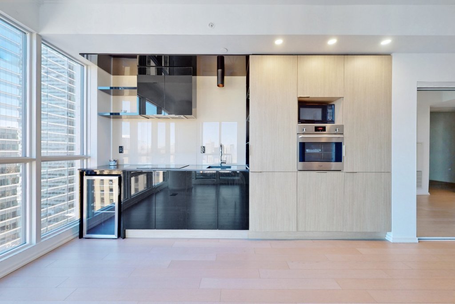




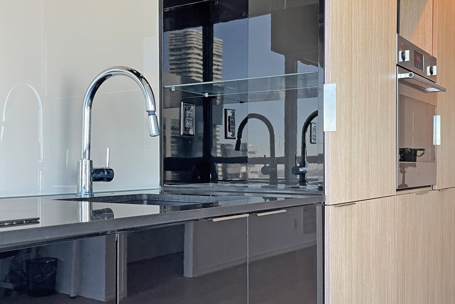

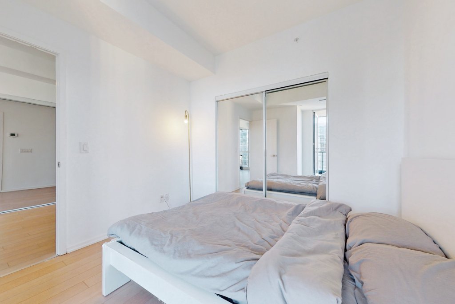
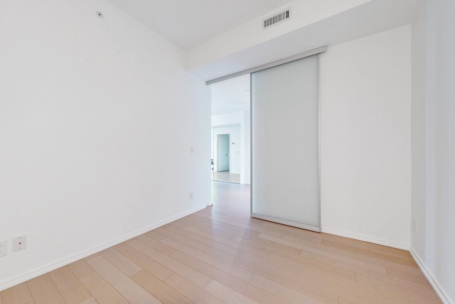
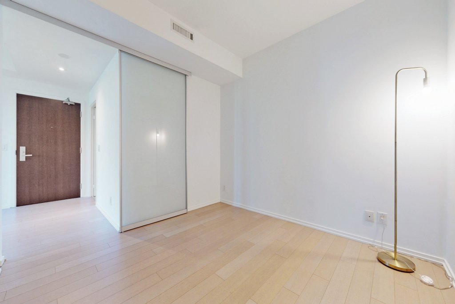
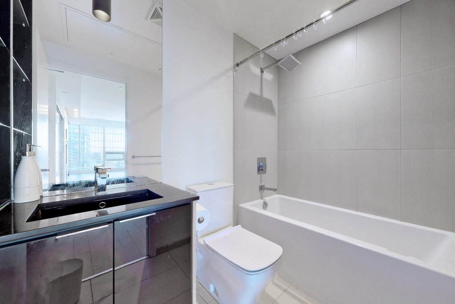
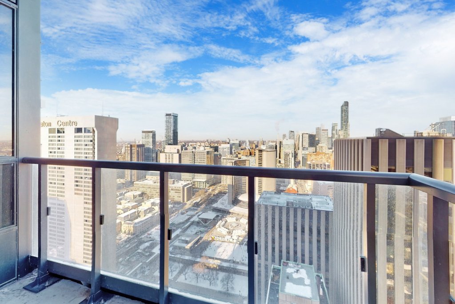
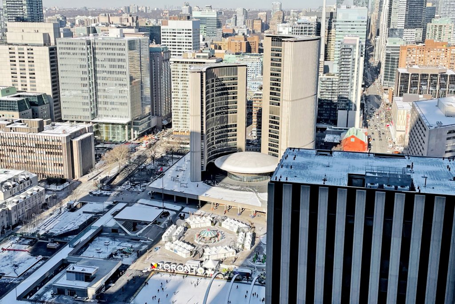
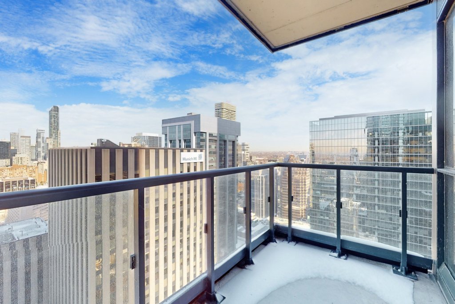
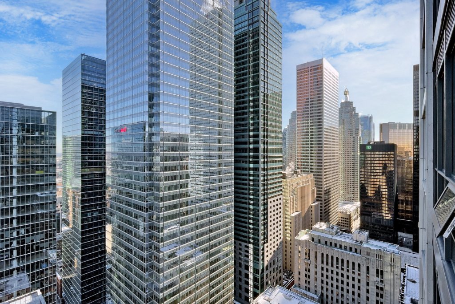
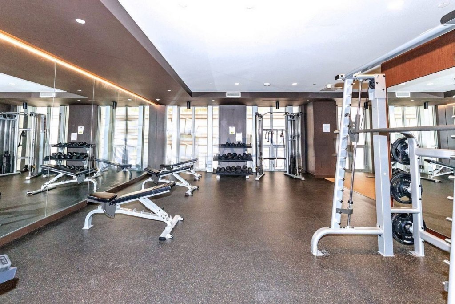
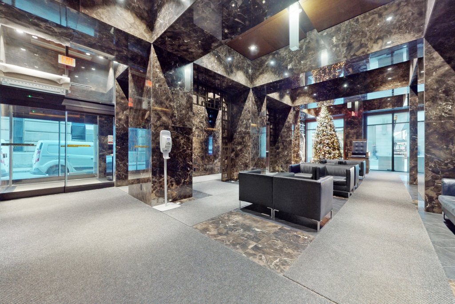
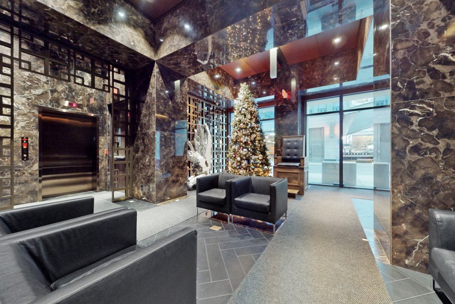
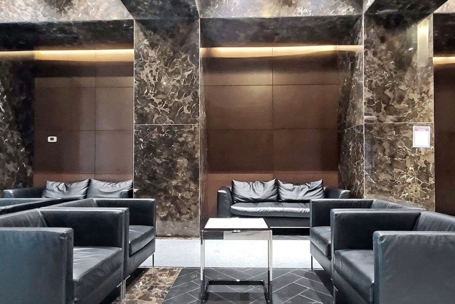
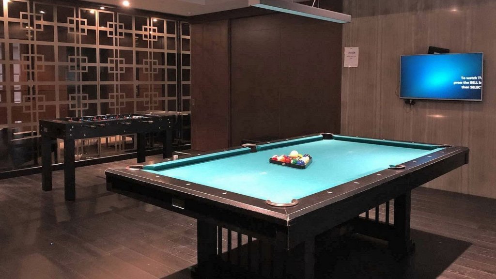
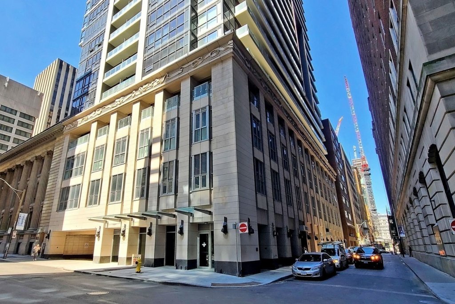
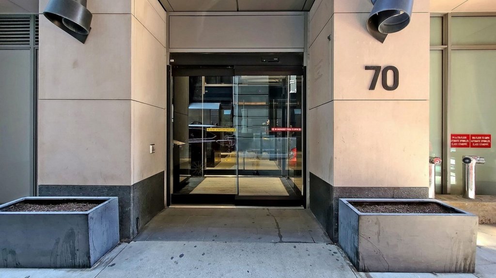
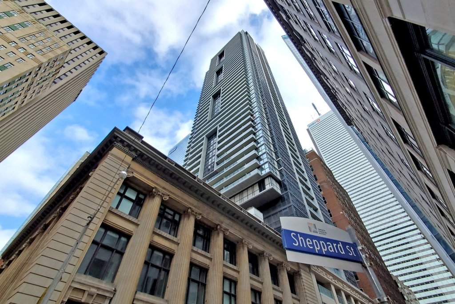
70 Temperance Street, Toronto
-
-
Toronto Central C01 Bay Street Corridor
Welcome to this stunning corner unit in the heart of Toronto’s Financial District, offering breathtaking urban views of City Hall. This 661 square foot condo features a bright and functional layout with 9ft smooth ceilings and floor to ceiling windows that flood the unit with natural light.
The large den can be used as a home office or an additional bedroom and offers privacy with a glass sliding door. The stylish kitchen boasts stone counters, a glass backsplash, built-in appliances, and a stainless steel wine cooler with a glass door. A storage locker is included for your convenience.
Enjoy the amazing amenities, which include an exercise room, theatre, party room, billiards, golf room, rooftop terrace, poker room, 24-hour concierge, and guest suite. With a 100 Walk and Transit Score, this location provides easy access to award-winning restaurants, bars, shops, theatres, TTC Streetcar, Subway, and the P-A-T-H System.
Don’t miss this opportunity to live in the heart of the city with stunning views and everything you need right at your doorstep.
Appliances Included:
Built-in Fridge, Dishwasher&Oven; Wine Fridge, Hood Fan, Cook Top, Microwave, Front Load Washer & Dryer. One Storage Locker on 5th Floor.
- Building Type: Condo
- Building Style: Apartment
- Status: LEASED
- Possession: Flexible
- Bedrooms: One Plus Large Den
- Washrooms: One
- Air Conditioning: Central Air
- Elevator/Lift: Yes
- Laundry Lev: Ensuite
- Park Spaces: None
- Cable TV: Not Included
- Hydro: Not Included
- Water: Included
- Water Supply: City
- Sewer: City
- Storage Locker: Included
- Area: TORONTO
- Municipality: Central C01
- Community: Bay Street Corridor
- MLS#
- Living
- Flat
- 14' 6" x 12' 3"
- Combined with Kitchen; Laminate; Large Winow
- Dining
- Flat
- 12' x 7' 9"
- Laminate; Open Concept; North East View
- Kitchen
- Flat
- 14' 6" x 12' 3"
- Combined with Living; Built-In Appliances; Glass Back Splash
- Bedroom
- Flat
- 10' x 9' 3"
- Walk Out to Balcony; Laminate
- Den
- Flat
- 10' x 9'
- Glass Door; Laminate