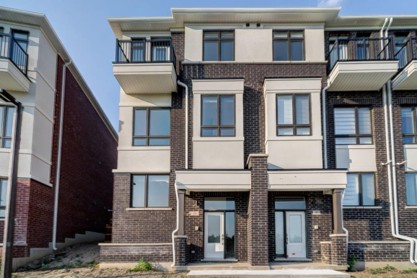
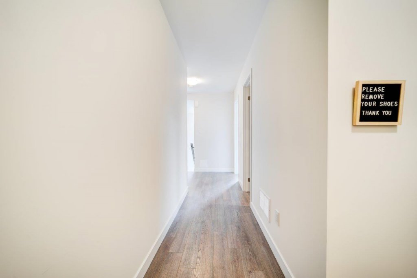
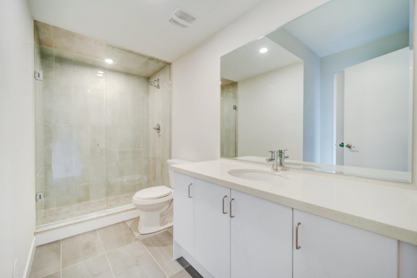
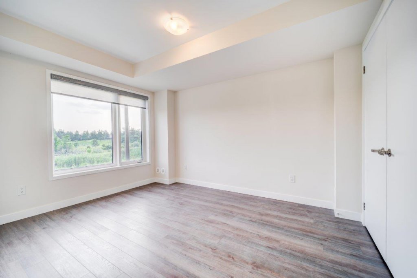
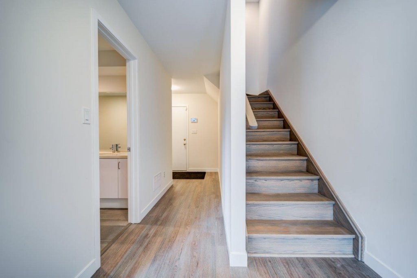
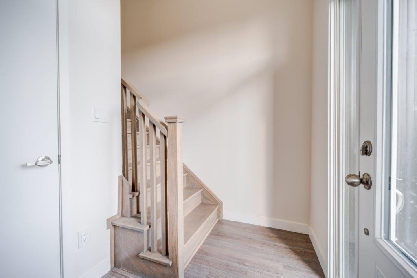
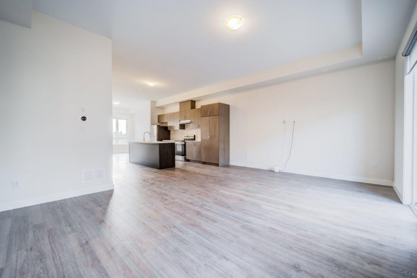
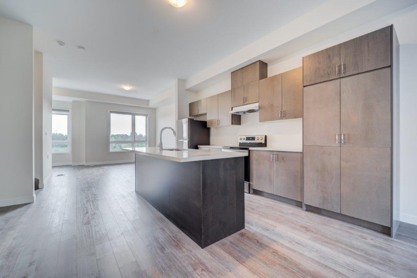
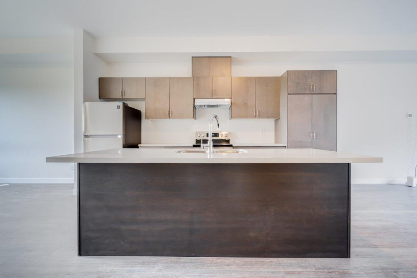
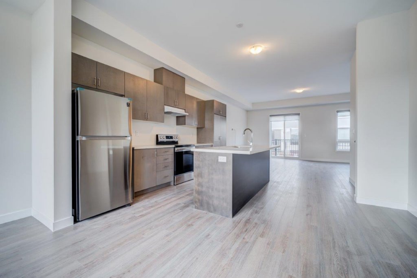
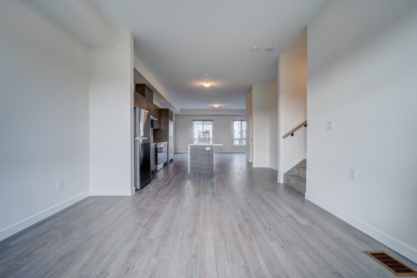
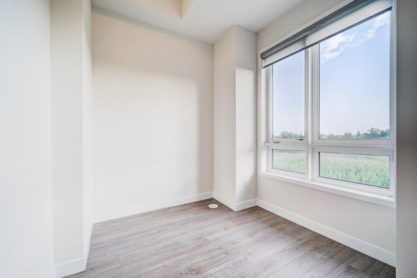
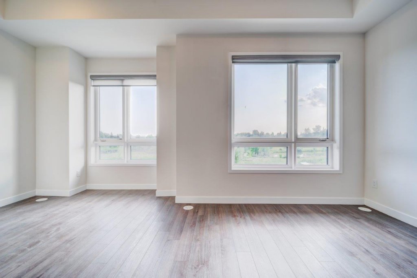
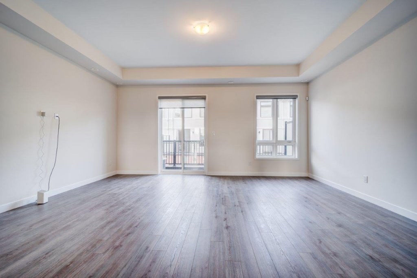
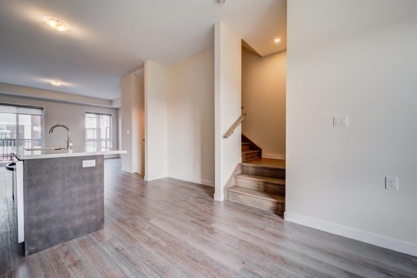
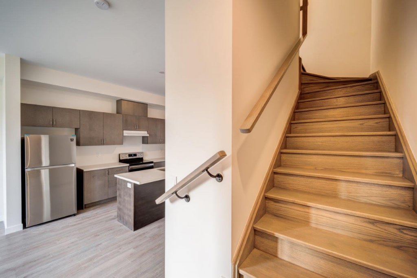
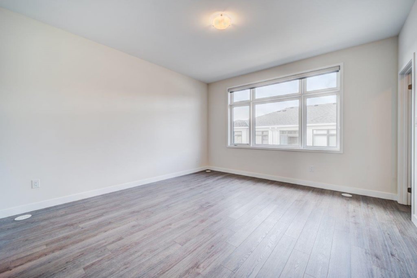
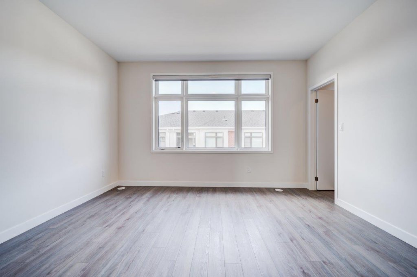
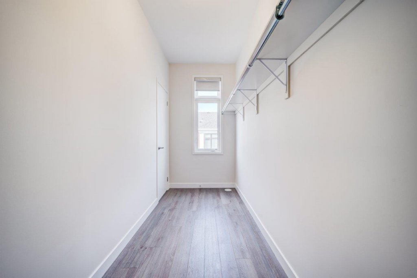
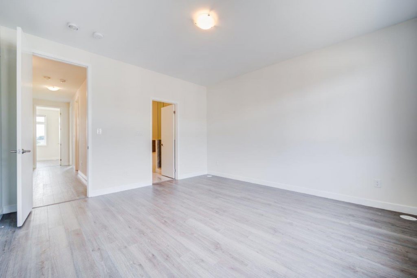
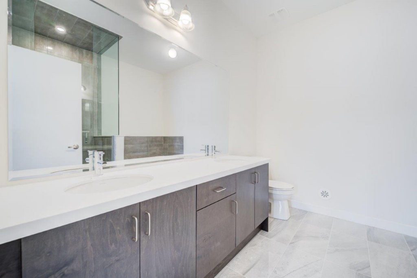
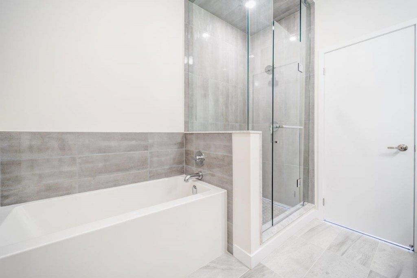
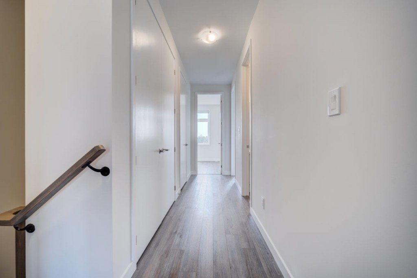
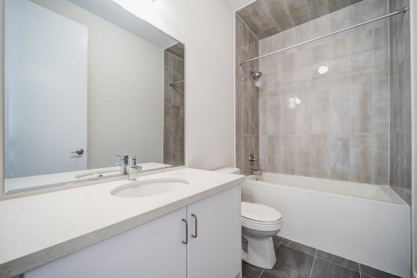
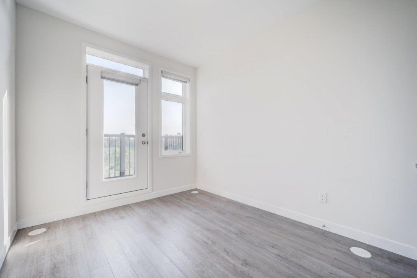
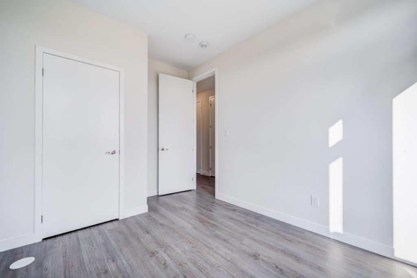
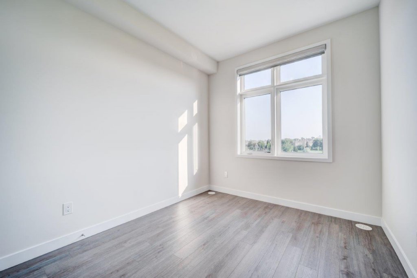
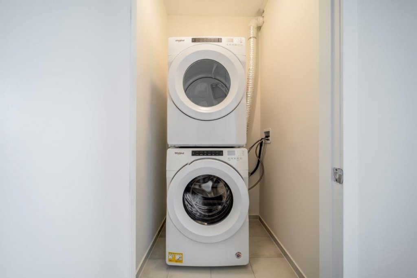
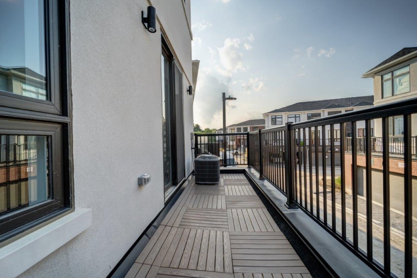
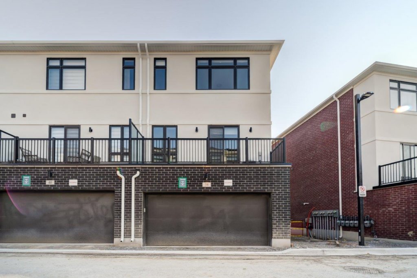
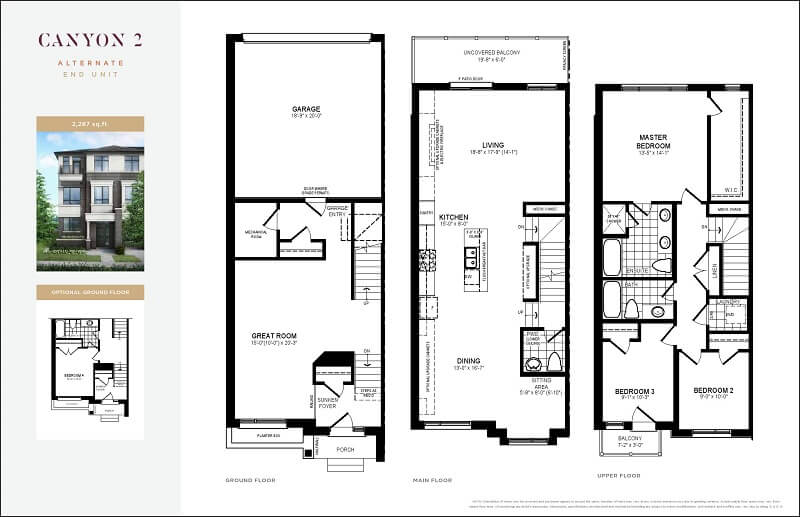
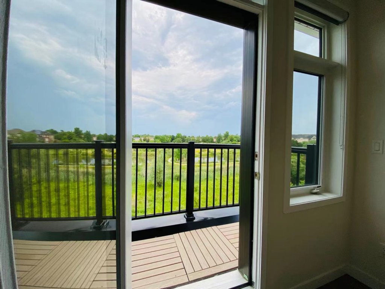
Canyon Hill Town Home
-
-
York Richmond Hill West Brook Yonge and Elgin Mills
Premium Ravine Lot End Unit 2,287 sqf Town Home located minutes away from amazing schools, shopping centres, delicious dining options, cinemas, premium grocer Longos,hiking trails, featuring 10ft on main and 9ft on upper level smooth ceiling throughout, open concept kitchen, stone counter top, oak staircase, and walk out balconies overlooking ravine/park/pond. Commuting is seamless with rapid link YRT bus stops. Free Rogers Ignite 1Gb Internet till April 2022.
Appliances Included: Stainless Steel Fridge, Electrical Range, Dishwasher, Central AC, HRV(Heat Recovery Ventilation pulls stale air and replacing it with fresh air from outside), Aprilaire Humidifier & Air Cleaner, Nest Thermostats.
Tenant pays: Water, Hydro, Gas, Hot Water Heater Rental
- Building Type: End Unit Townhouse
- Building Style: 3 Storey
- Status: LEASED
- Bedrooms: Four
- Washrooms: Three Full Bath + One Powder Room
- Kitchens: 1
- Basements: No
- Heat Source: Water
- Heating: Air Handler
- Air Conditioning: Central Air
- Central Vac: None
- Apx Age: New
- Apx Sqft: 2,287
- Laundry Lev: Upper
- Exterior: Brick
- Garage: Double
- Park Spaces: Two
- Prop Feat: Ravine
- Cable TV: Not Included
- Hydro: Not Included
- Gas: Not Included
- Phone: Not Included
- Water: Not Included
- Water Supply: City
- Sewer: City
- Hot Water Heater Rental: Not Included
- Internet: Free Until April 2022
- Area: York
- Municipality: Richmond Hill
- Community: West Brook
- MLS# N5291434
- 4th Bed
- Ground
- 3.81m x 3.04m
- Laminate, 3 Pc Ensuite, Out looks Ravine
- Living Room
- Main
- 5.73m x 5.45m
- Laminate, Walk Out to Balcony, Large Window
- Dining Room
- Main
- 5.09m x 3.96m
- Laminate, Large Windows, Out looks Ravine
- Kitchen
- Main
- 4.57m x 2.44m
- Laminate, Open Concept, Stone Counter Top
- Primary
- Upper
- 4.29m x 4.11m
- Large Closet, 5Pc Ensuite, Double Sink
- 2nd Bed
- Upper
- 3.05m x 2.74m
- Laminate, Out looks Park/Ravine
- 3rd Bed
- Upper
- 3.13m x 2.77m
- Laminate, Out looks Park/Ravine, Walk out to Balcony