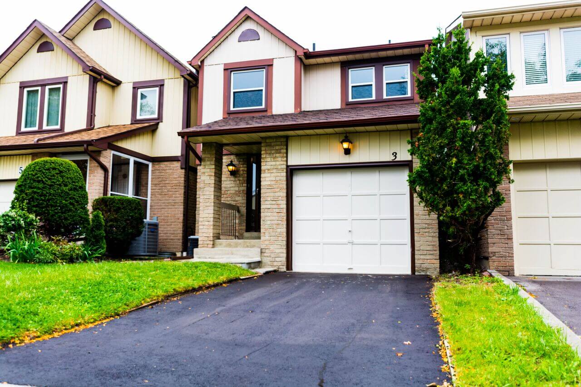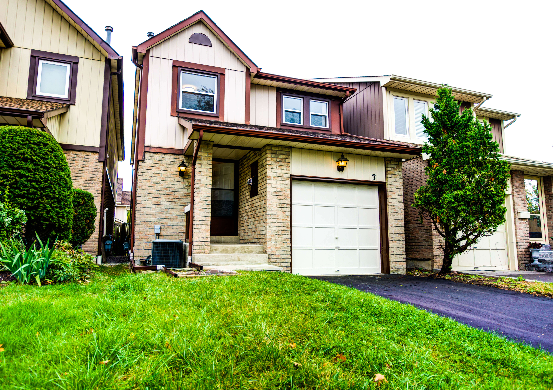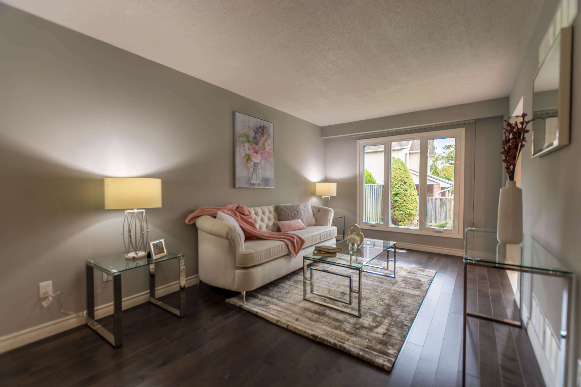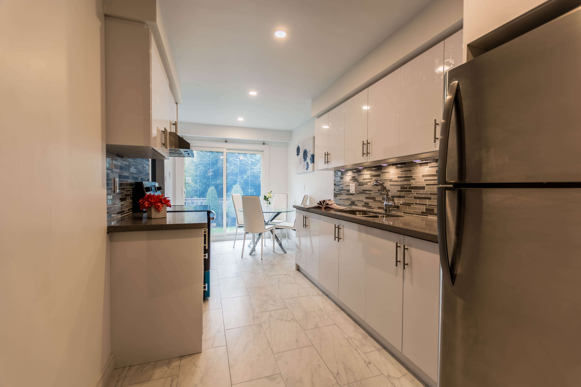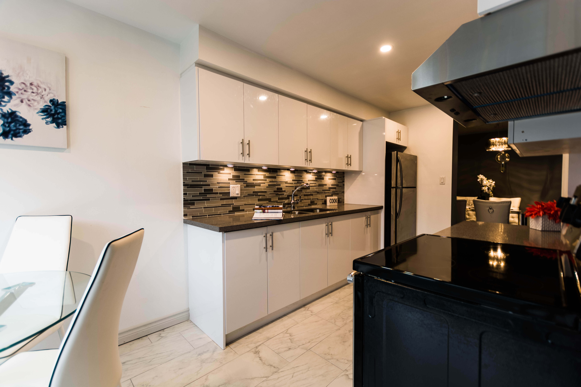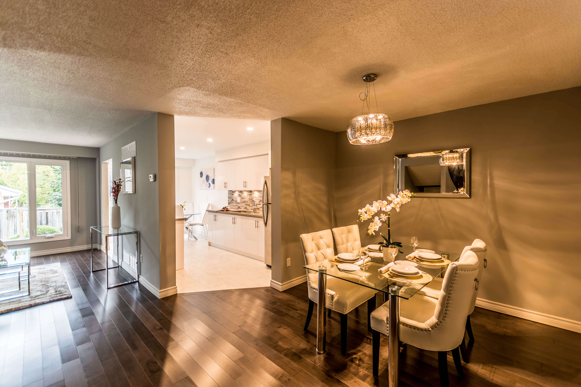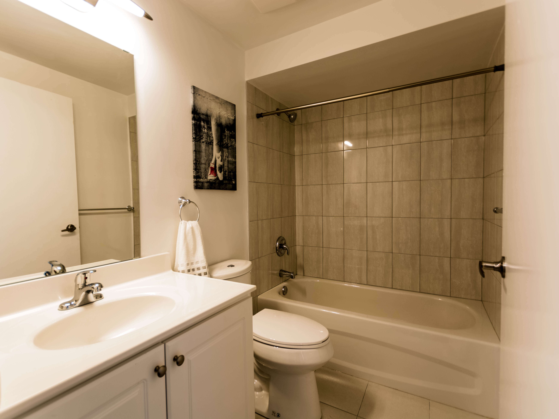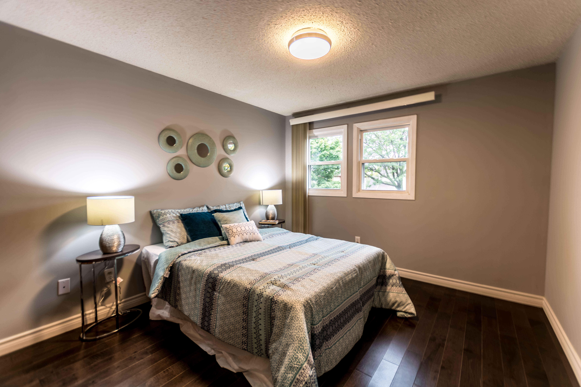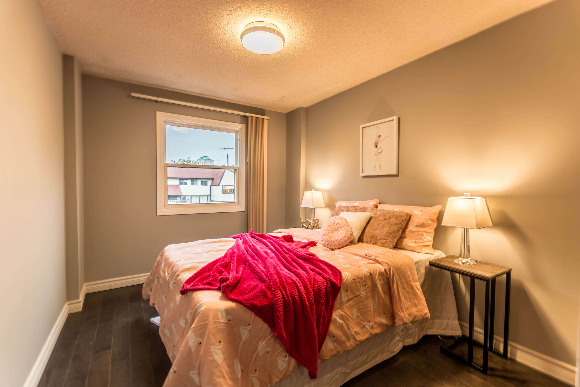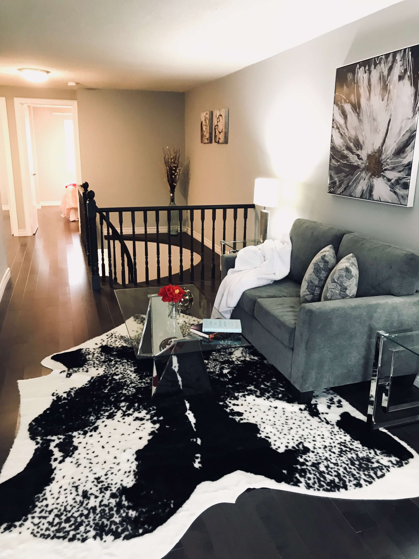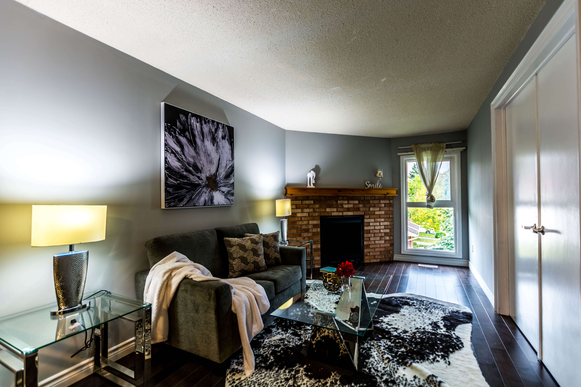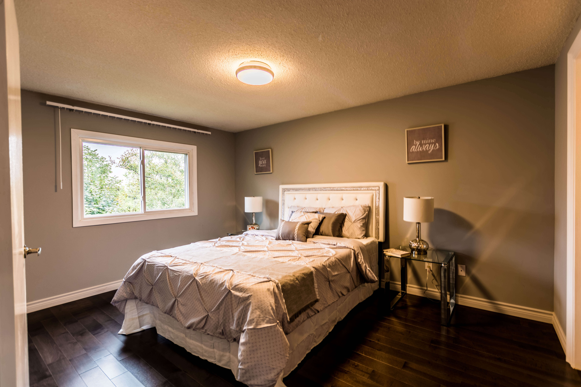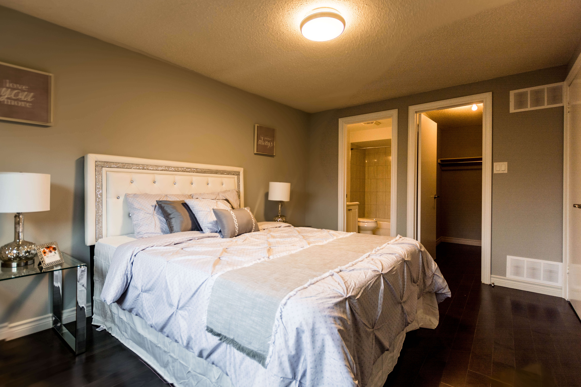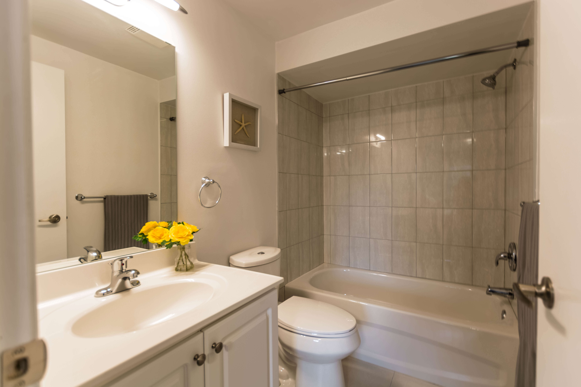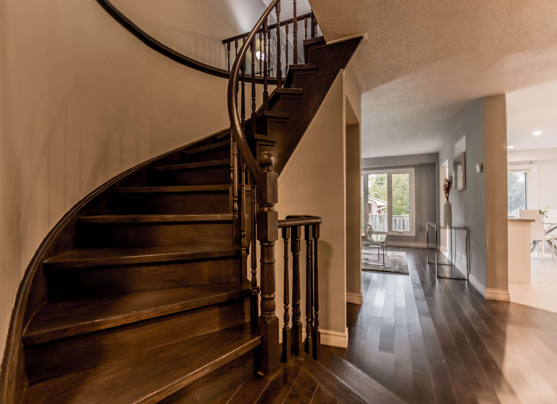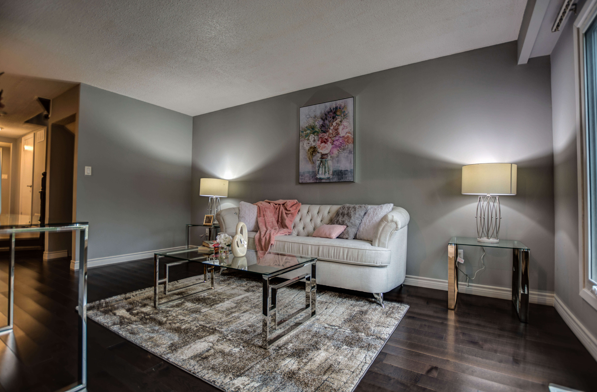Finch and Mccowan
-
-
Buying your first Home? Wait no longer!
Thi is a Newly renovated, move in ready 2-Storey Detached Link Home conveniently located in Scarborough Finch and McCowan. Stylish Canadian Maple Hard Wood Floors throughout, Stone Kitchen Counter Top, Brand new Stainless Steel Appliances, Minutes To TTC Bus Station, Close To Bank, Shopping, Restaurants, Grocery. Schools: Elementary: Anson S Taylor Jr PS; Intermediate: Henry Kelsey Sr PS;Secondary: Albert Campbell CI
Price Include:
All existing: Stainless Steel Fridge, Stove, Washer and Dryer, Electrical Light Fixtures, Window Coverings. Newly installed 2018: Roof, Driveway, and Electrical Panel, Basement insulation.
- Building Type: Detached Link Home
- Building Style: 2 Storey
- Status: Sold
- Possession: Flexible
- Bedrooms: 3
- Washrooms: 3
- Kitchens: 1
- Basements: Unfinished
- Family Room: Y
- Heating: Gas Forced Air
- Air Conditioning: Central AC
- Apx Age: 35-40
- Apx Sqft: 1500-2000
- Laundry Lev: Basement
- Exterior: Aluminium Siding
- Drive: Private
- Garage: One Car
- Park Spaces: Three
- UFFI: None
- Pool: None
- Area: 23 Ft x 108 Ft
- Municipality: Toronto East Scarborough
- Community: Agincourt North
- MLS#
- Living
- Main
- 12'10" x 9'07"
- Hardwood Flooring, Modern Light Fixture
- Dinning
- Main
- 16'02" x 9'11"
- Hardwood Flooring
- Kitchen
- Main
- 18'07" x 8'00"
- Combined with Breakfast Area, Stone Counter Top, Stainless Steel Appliances,
- Breakfast
- Main
- 18'07" x 8'00"
- Combined with Kitchen, Walk out to backyard, Sun filled, Large Sliding Door
- Master Bed
- 2nd
- 13'09" x 10'02"
- Walk in closet, en-suite bathroom
- 2nd Bed
- 2nd
- 11'01" x 8'06"
- Large Window, Large Closet
- 3rd Bed
- 2nd
- 10'11" x 10'04"
- Large Window, Large Closet
- Den
- 2nd
- 16'11" x 8'09"
- Large Den with Fireplace
