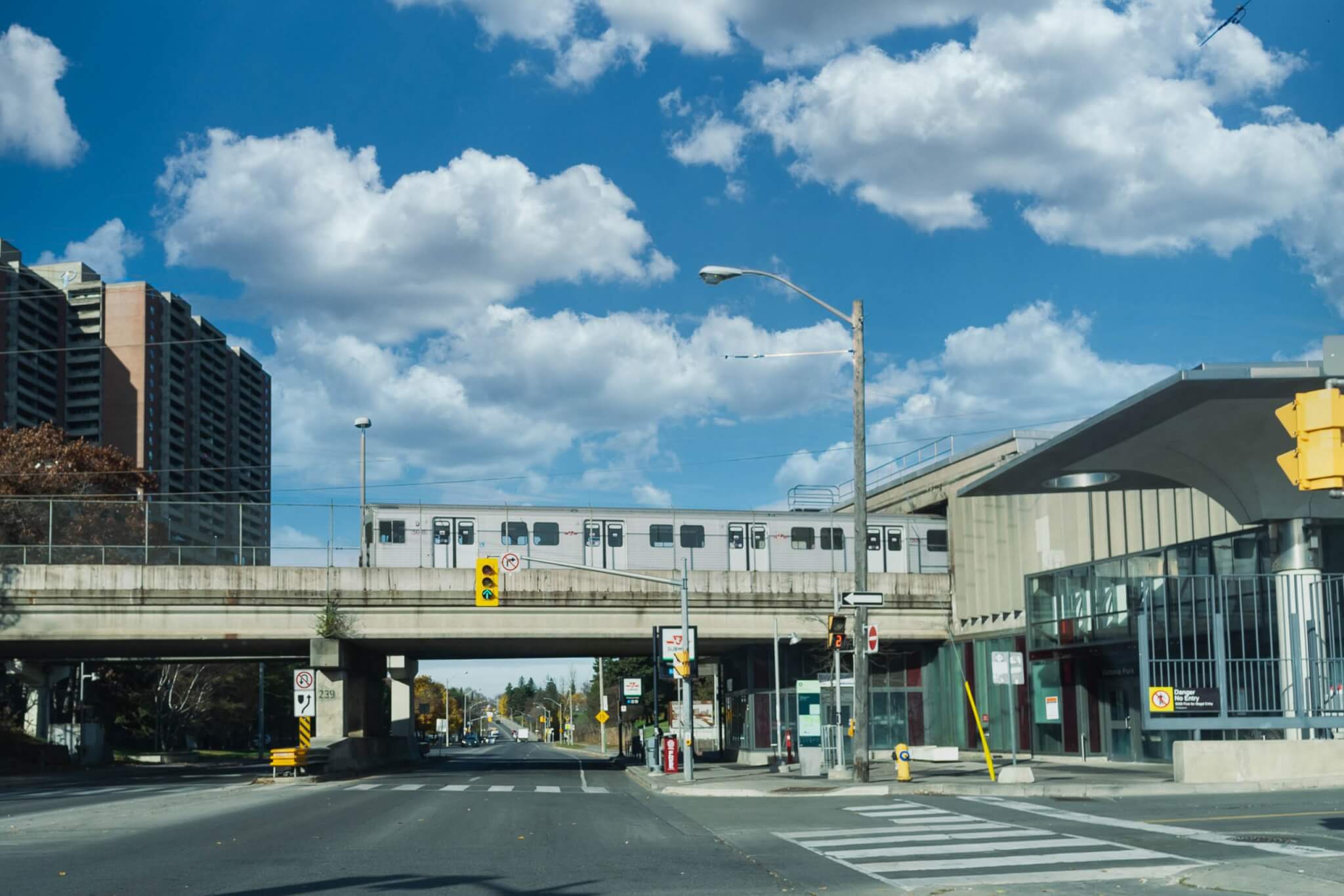Dentonia Park Avenue
-
-
Charming Three-Bedroom Detached in East York Facing The 60 Acre Dentonia Park with Soccer Field, Baseball Diamond, Basketball Court, Cricket Pitch, Splash pond & Playground At Your Doorstep. Walking distance to Victoria Park Subway Station, Dentonia Park Golf Course, Shopping, Banks, Restaurants. Walk Score of 93 and Bike Score of 100, World-class Public Transportation. Finished Basement with Rec Room and 4 Piece Full Bath. Lots of upgrades. Glass Shower, Pocket Door Upper Bathroom, Built-in Speakers, Pot Lights Throughout, Interlocked Backyard and Walkway, Garden Shed, New AC(2020), Internet Cable Wired and so much more. Move In Ready. A Fantastic Home for Young Family.
Price Include:
Stainless Steel Appliances: Fridge, Gas Range, Dish Washer, Wine Cooler and Kitchen Hood. Electric Fireplace, Ecobee Smart Thermostat, Built-In Speakers, Washer and Dryer, Garden Shed, Master Bedroom Custom Wardrobe, Window Coverings, and Electrical Light Fixtures.
- Building Type: Detached
- Building Style: 2 Storey
- Status: SOLD
- Bedrooms: 3
- Washrooms: 2
- Kitchens: 1
- Exterior: Vinyl Siding, Masonry
- Prop Feat: Park, Golf, Subway
- Zoning: Residential
- Area:
- Municipality: Toronto E03
- Community: Crescent Town
- MLS# E4999274
- Living
- Main
- 24'06" x 15'
- Built-In Speakers, Open Concept
- Dinning
- Main
- 24'06" x 15'
- Hardwood Flooring, Electric Fireplace
- Kitchen
- Main
- 15'11" x 8'06"
- Stainless Steel Appliances, Stone Counter Top, Large Window, Walk Out To Back Yard
- Master Bed
- 2nd
- 15'06" x 9'09"
- Built-In Closet, Bay Window, Out Looks to Park
- 2nd Bed
- 2nd
- 9'07" x 9'11"
- Laminate
- 3rd Bed
- 2nd
- 9'08" x 11'04"
- Outlooks to Backyard, Lots of Windows
- Rec Room
- Basement
- Vinyl, 4 Piece Bath with Shower, Pot Lights Throughout

























































