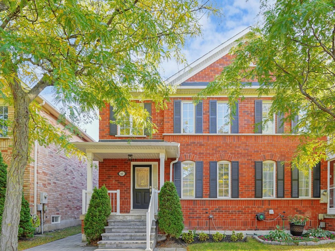
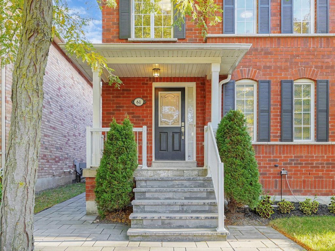
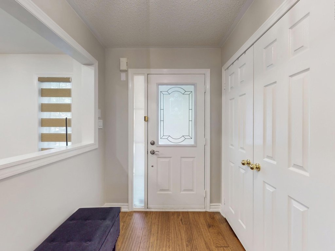
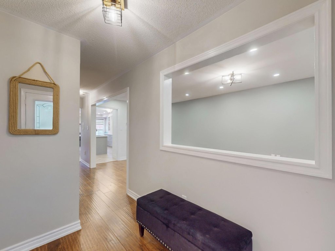
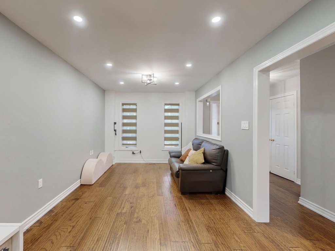
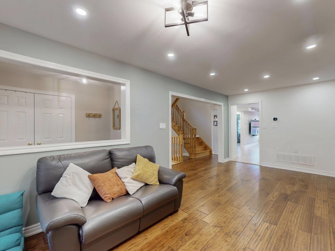
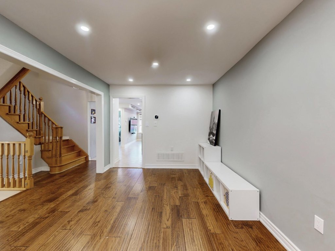
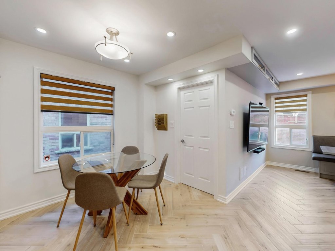
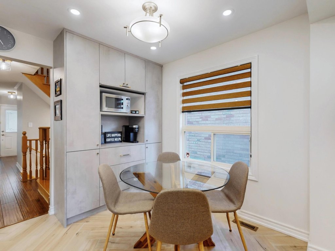
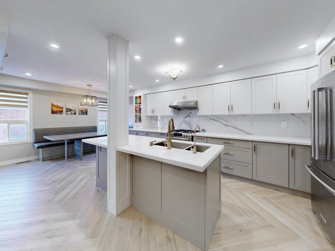
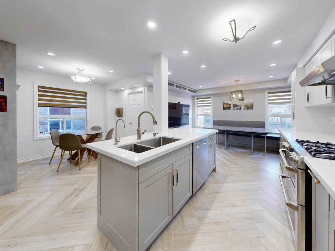
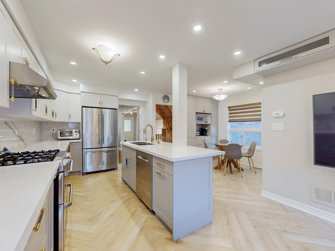
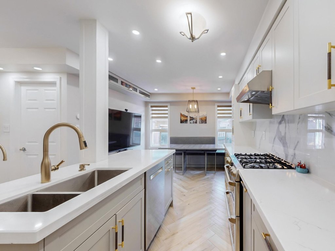
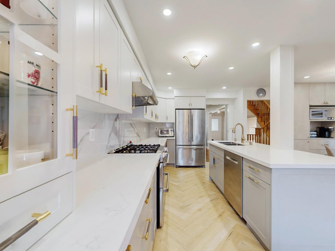
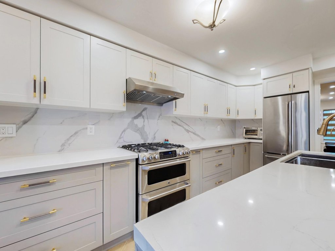
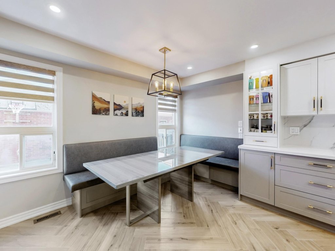
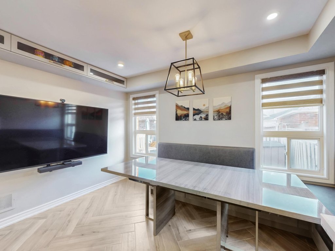
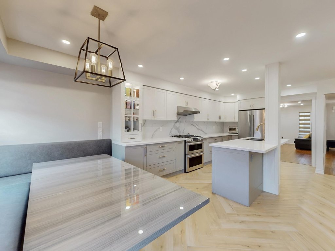
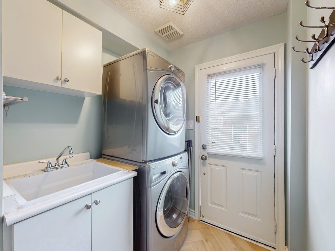
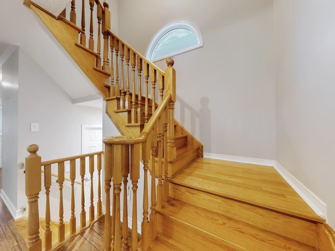
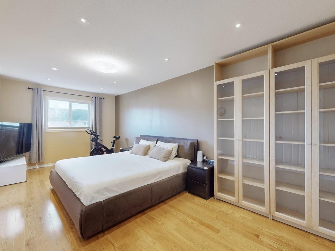
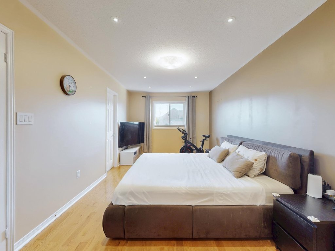
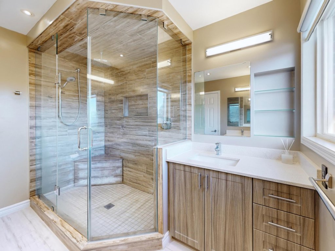
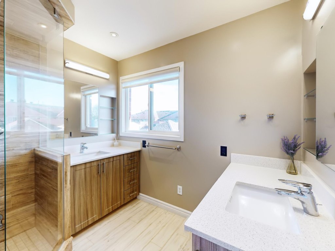
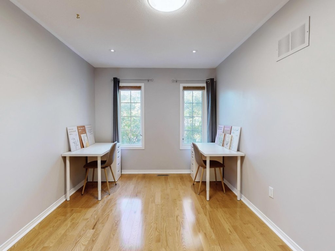
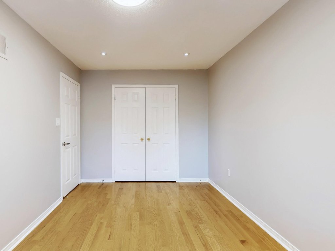
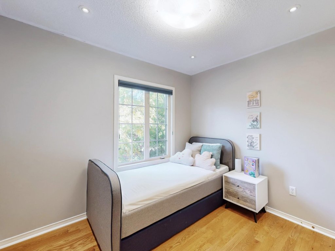
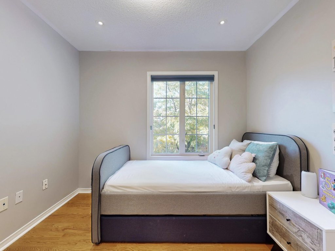
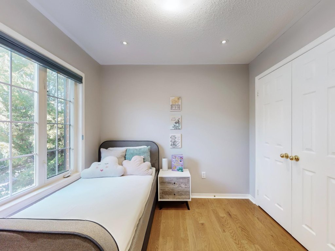
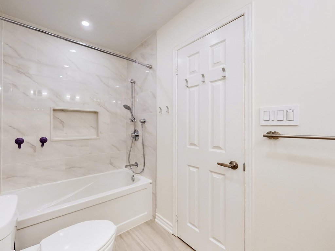
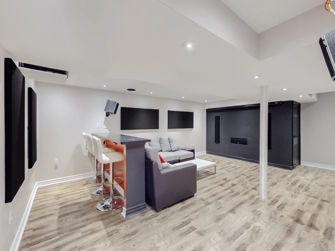
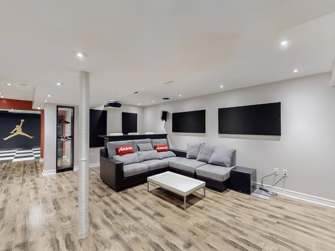
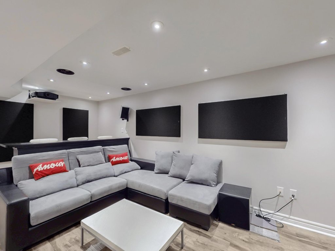
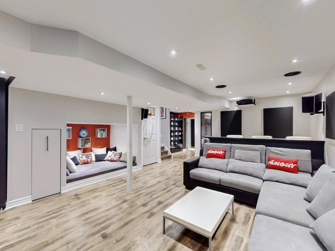
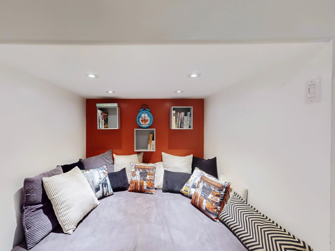
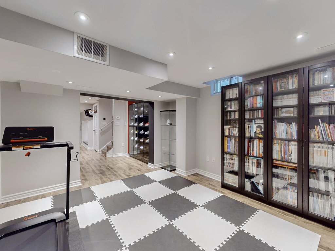
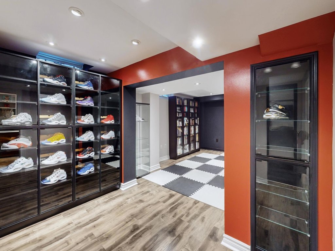
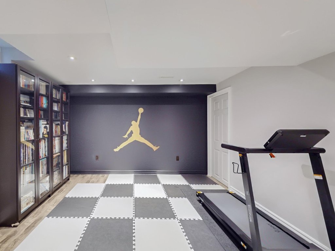
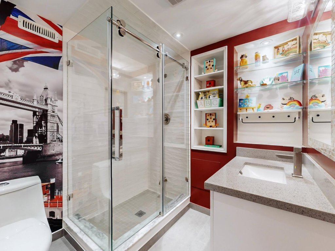
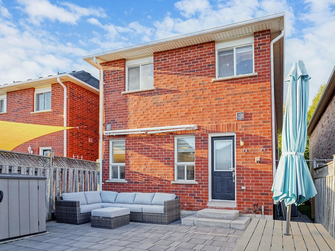
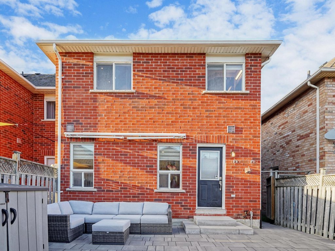
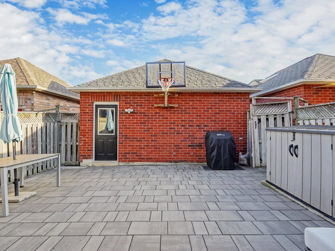
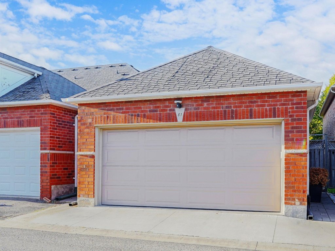
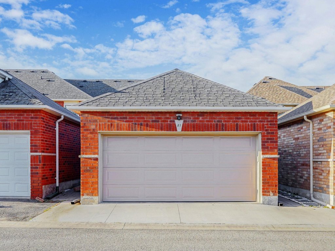
Cariglia Trail, Markham
-
-
Sold Price: $1,110,000
York, Markham, Village Green-South Unionville; Intersection: Highway 7 & McCowan Road
Stylish and smartly upgraded end-unit townhome in prime Markham near Hwy 7 & McCowan. Steps to Main Street Unionville, top schools, parks, restaurants, and shops. Features engineered hardwood and herringbone accent tile, quartz kitchen with full-height pantry, built-in banquette, LED lighting, and smart switches. Primary ensuite with frameless glass shower, rainfall head, and double vanity. Finished basement includes a cozy reading nook and home theatre with built-in speakers and motorized projector screen. Front yard with auto irrigation and custom stone steps; backyard fully interlocked with dual fence access. Detached double garage with concrete driveway. A rare blend of modern comfort, function, and location!
Inclusion: All Existing: Window Coverings, Fridge, Gas Stove, Range Hood, Dishwasher, Clothes Washer and Dryer, Home Theater(Projector & Speakers, motorized, perforated projector screen) , Bedroom Custom Closet Systems, Basement Pulled out Cabinet, Auto Irrigation system for front yard, existing smart switches, Light Fixtures, Garage Door Opener and Two Remote.
Excluded: Furniture, Personal/Decorative Items, TVs.
Rental Items: Hot Water Tank $42.5/Month.
- Building Type: Freehold Detached
- Building Style: 2 Storey
- Status: Sold
- Property Tax: $4,893.92(2025)
- Possession: 30/60/90 Days
- Bedrooms: Three
- Washrooms: Four
- Kitchens: One
- Basements: Finished
- Heat Source: Gas
- Heating: Forced Air
- Air Conditioning: Central Air
- Laundry Lev: Main
- Exterior: Brick
- Drive: Private
- Garage: Double
- Park Spaces: Three
- Water Supply: City
- Sewer: City
- Area: York
- Municipality: Markham
- Community: Village Green - South Unionville
- MLS# N12455791
- Living Room
- Main
- 6.02m x 2.93m
- Engineering Hardwood
- Dining Room
- Main
- 3.78m x 6.15m
- Combined with Kitchen, Herring Bone Wood Accent Tile,Custom Banquette
- Kitchen
- Main
- 3.78m x 6.15m
- Stainless Steels Appliances, Quartz Counter Top, LED Cabinet Lighting
- Primary
- Upper
- 6.13m x 3.03m
- Hardwood Floor, Closet System
- 2nd Bed
- Upper
- 2.72m x2.86m
- Hardwood Floor, Closet System
- 3rd Bed
- Upper
- 4.51m x 2.77m
- Hardwood Floor, Closet System
- Rec Room
- Basement
- 5.59m x5.48m
- Home Theatre, Lounging Nook, Laminate with 2 inch subfloor
- Exercise Room
- Basement
- 3.92m x 3.44m
- Built-in Shelves, Laminate with 2 inch subfloor