




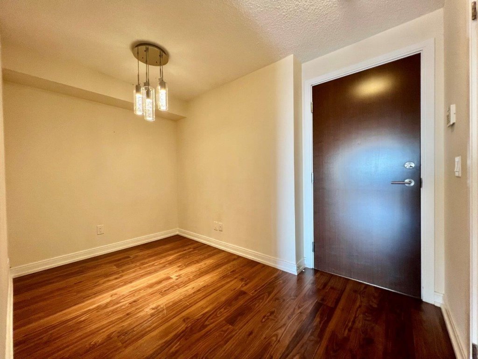
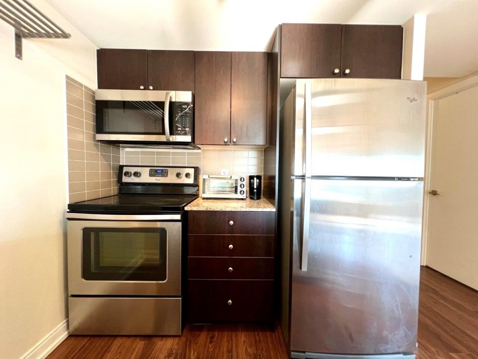
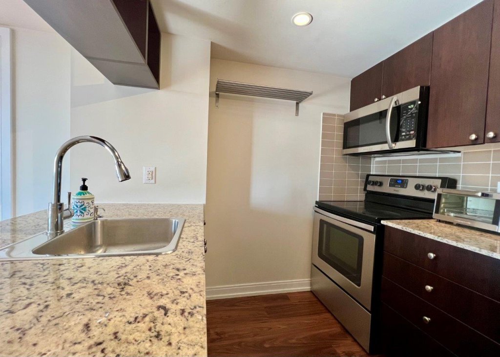
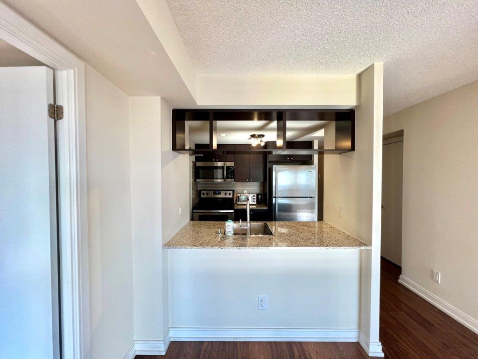
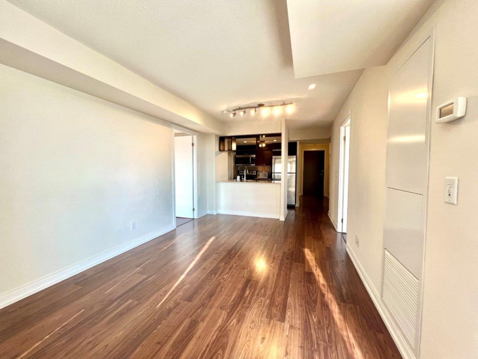
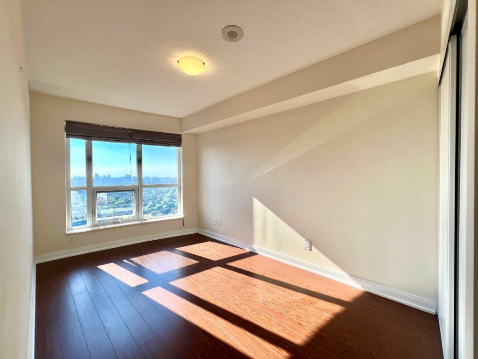
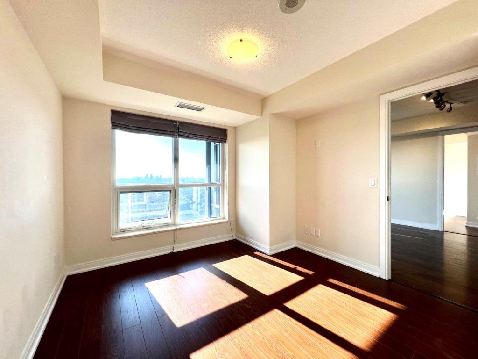
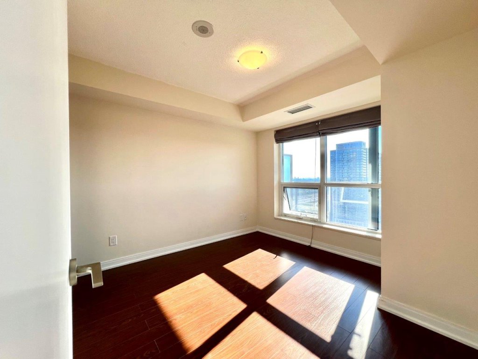
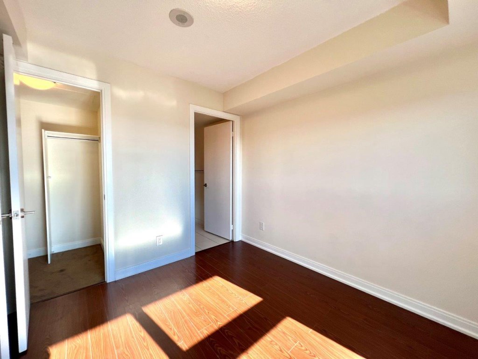
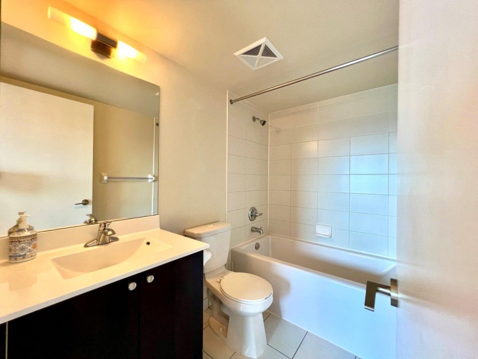
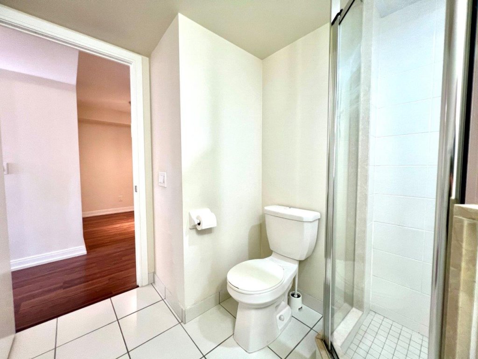
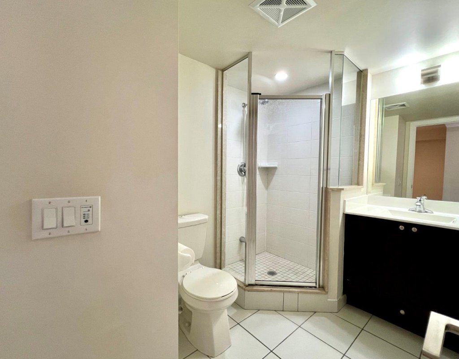
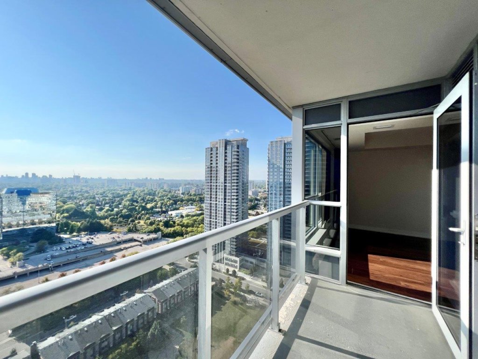
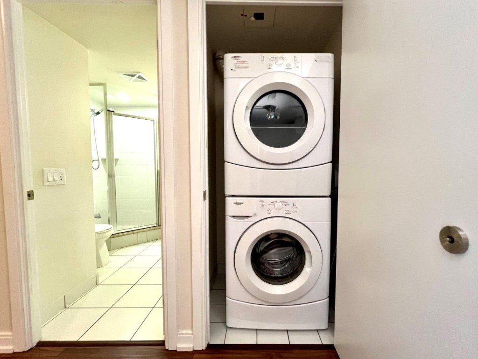
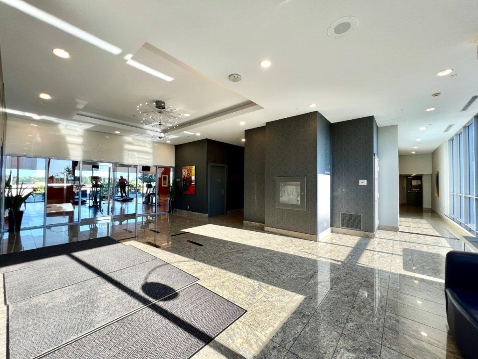
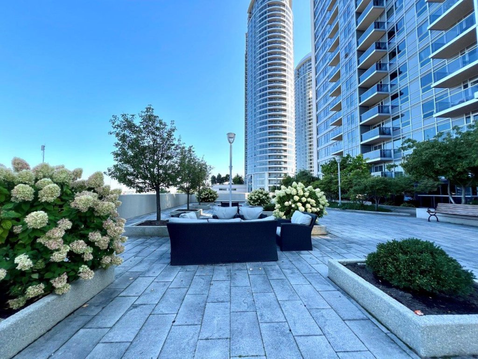
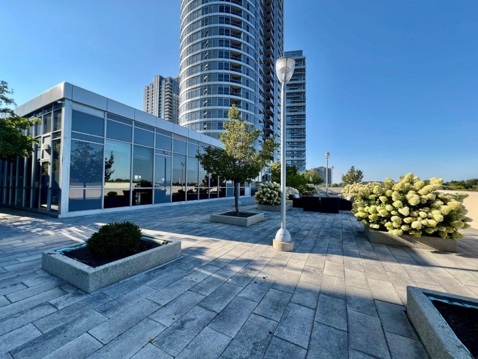
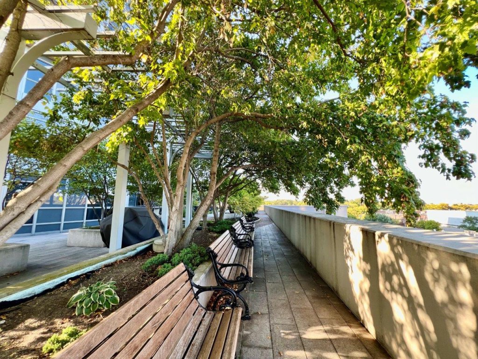
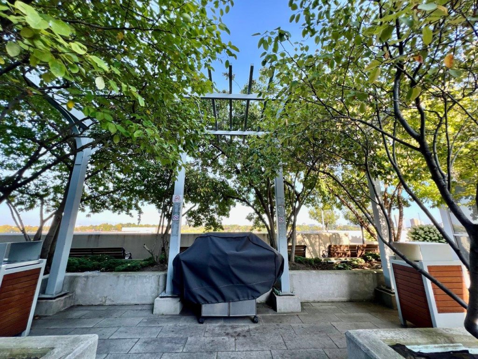
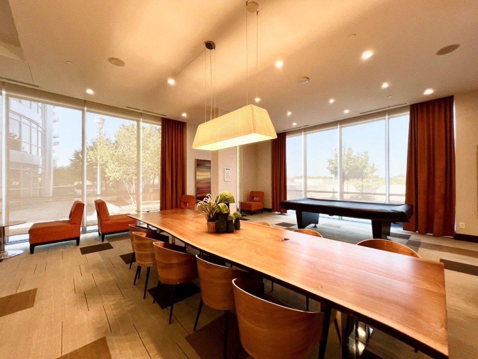
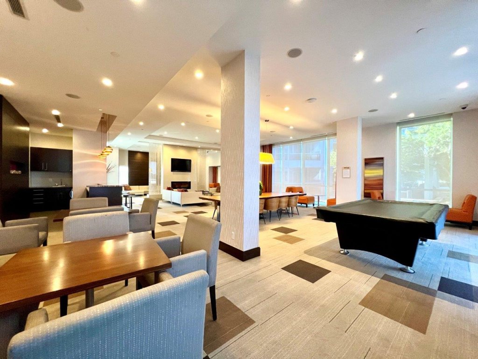
151 Village Green Square
-
-
Toronto E07 Agincourt South-Malvern West Toronto
Discover modern luxury living at Tridel’s impeccable 2-bedroom + den condo, designed for energy efficiency. Ideal for young families, this unit boasts an oversized parking spot with a private bike rack and a premium locker for your convenience. Enjoy clear city views from your spacious abode, while 24-hour concierge service ensures security and peace of mind. Entertain guests in the stylish party room with a double-sided fireplace or provide them with the comfort of guest suites. Stay fit in the well-equipped fitness center and relax in the sauna. An in-suite security system adds an extra layer of safety. Easy access to shopping, restaurants, medical offices, a golf course, public transit, and the nearby Highway 401. Elevate your lifestyle with amenities including a fitness center, sauna, party room, fireplace lounge, billiards, and an outdoor terrace.
Inclusion: Stainless Steel Appliances, All existing Light Fixtures, Window Coverings, In-suite Alarm System For Added Security
One Parking with Private Bike Rack, One Extra Large Locker, Cold Water included;
Tenant pays Hot Water, Heat, AC, Hydro, Tenant’s Liability Insurance
- Building Type: Condo
- Building Style: Apartment
- Status: LEASED
- Possession: Move in ready
- Bedrooms: 2+1
- Washrooms: 2
- Rooms: 5+1
- Kitchens: 1
- Basements: N
- Family Room: N
- Heating: Fan Coil / Electric
- Air Conditioning: Central Air
- Apx Sqft: 800-899
- Laundry Lev: Ensuite
- Exterior: Brick
- Drive: Private
- Garage: Undergrnd
- Park Spaces: 1
- Energy Cert: Y
- Cert Level: Silver
- Retirement: N
- Oversized Storage Locker: 1
- Private Bike Rack: Included
- Area:
- Municipality: Toronto
- Community: Agincourt South-Malvern West
- MLS# E9352769
- Living
- Flat
- 5.36 x 3.05
- Combined W/Dining Laminate W/O To Balcony
- Dining
- Flat
- 5.36 x 3.05
- Combined W/Living Laminate
- Kitchen
- Flat
- 2.29 x 2.29
- Open Concept Laminate
- Master
- Flat
- 3.23 x 3.04
- W/I Closet Laminate Ensuite Bath
- 2nd Br
- Flat
- 3.84 x 2.43
- Large Window Laminate
- Den
- Flat
- 2.06 x 3.44
- Laminate