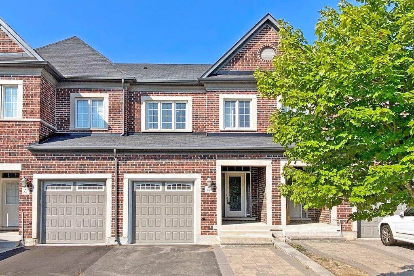
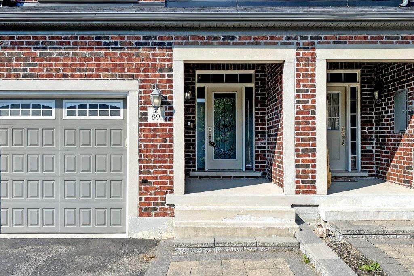
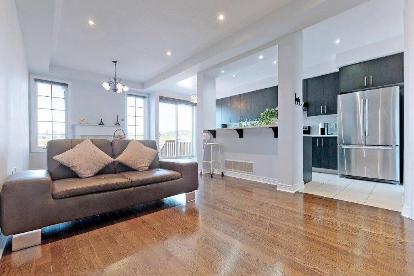
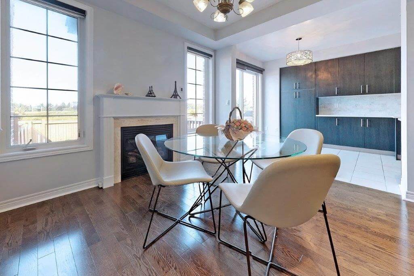
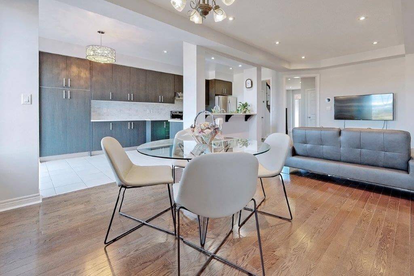
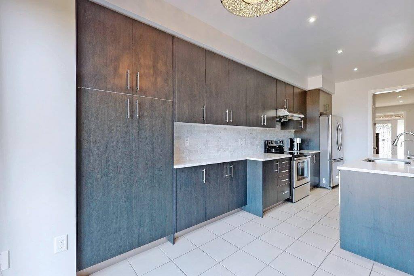
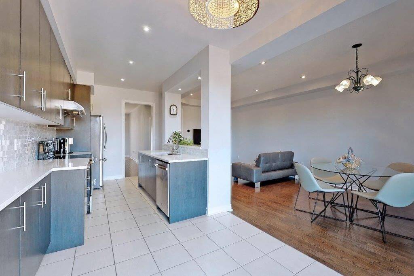
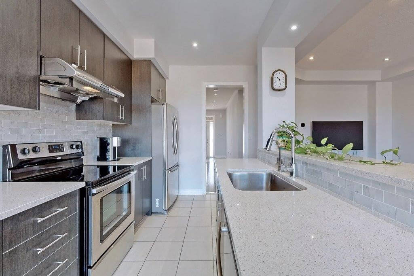
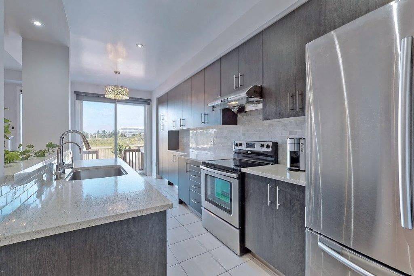
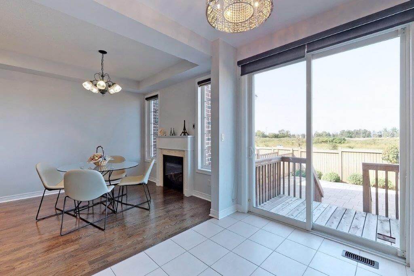

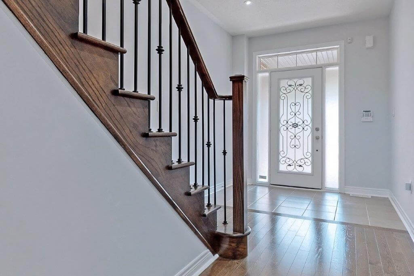
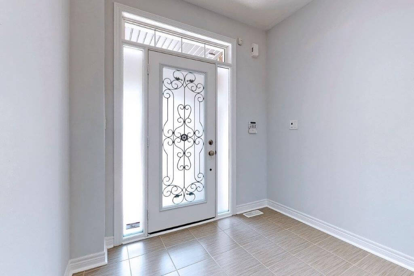
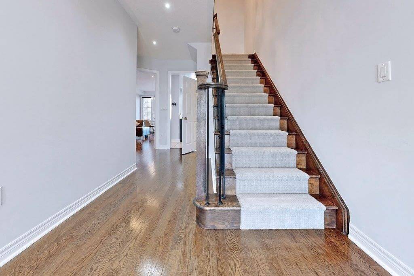
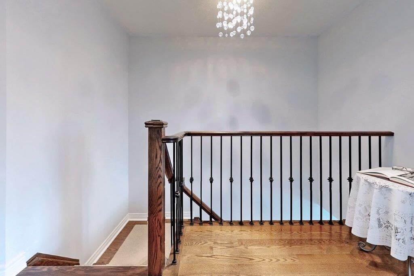
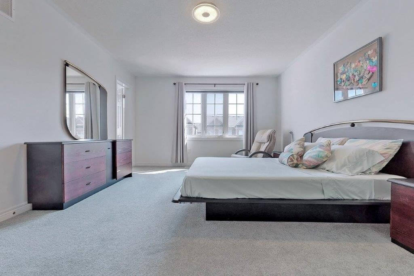

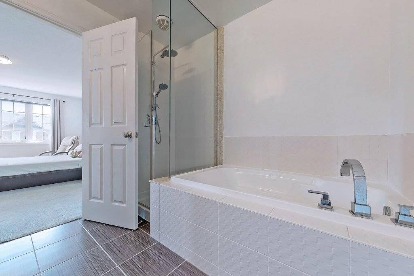
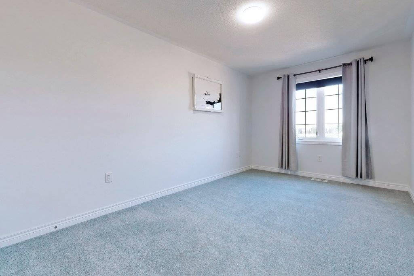
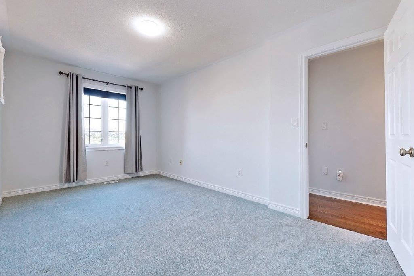
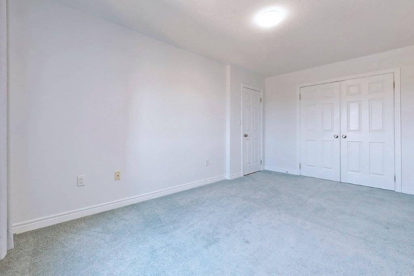
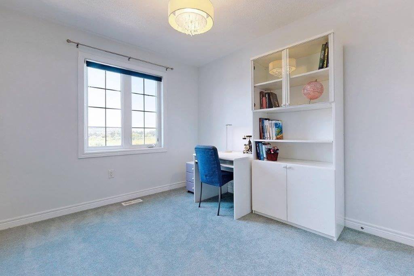
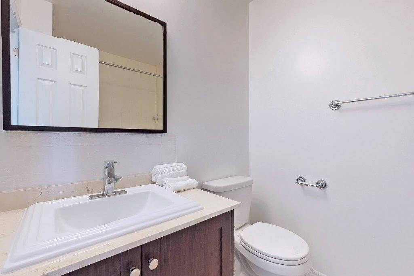
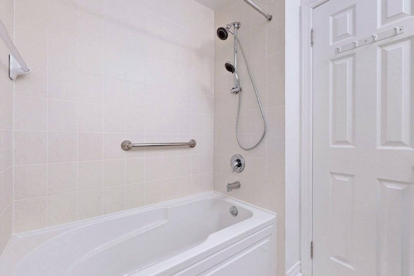
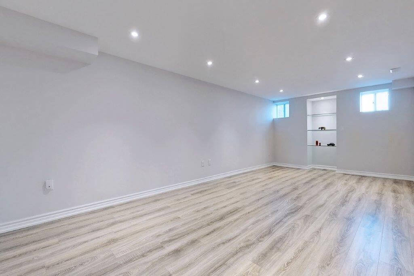

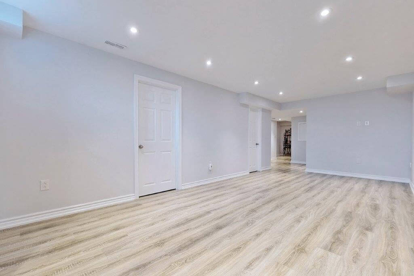
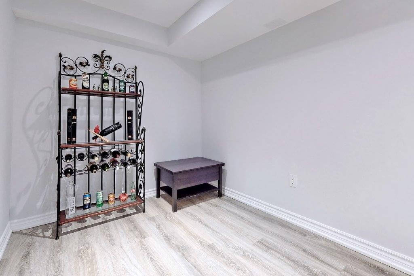
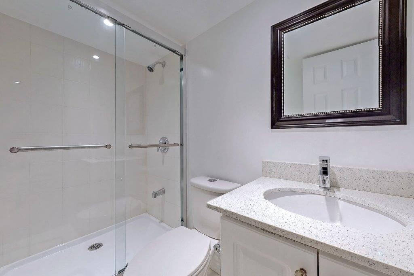
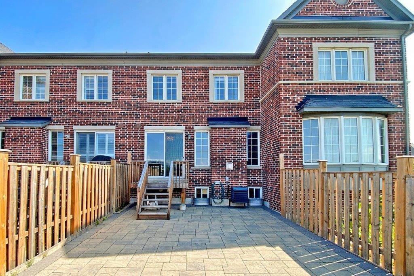
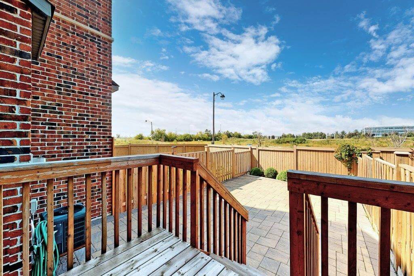

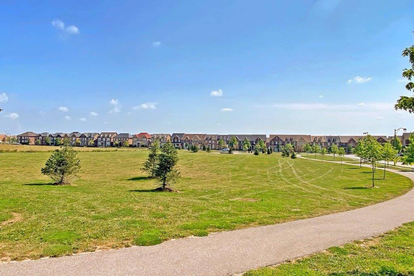
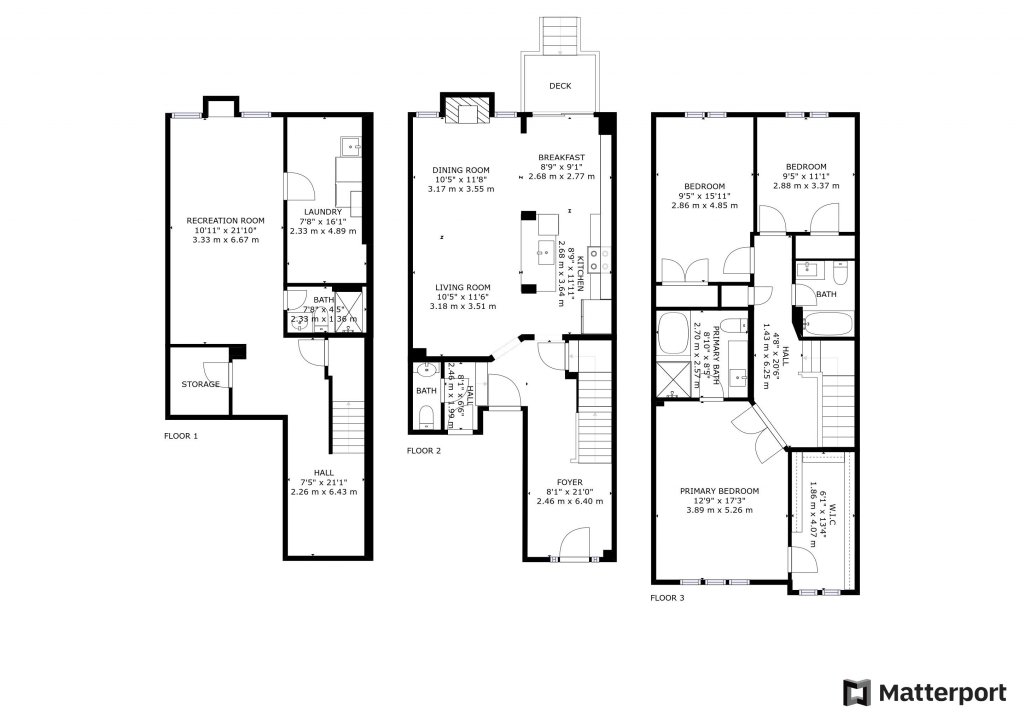
Freehold Town Home
-
-
York Markham Cathedral Town Major Mackenzie Drive & Hwy 404
Well maintained Monarch Built 1,677 sqf Freehold Town Home conveniently located off hwy404 in the quaint Cathedral Town in Markham. Minutes away from park, bank, shopping, café, restaurants and pharmacy. This Bright and spacious town home is featuring 9ft ceiling on main, stainless steel appliances, oversized under-mount sink, interlocked backyard, finished Rec Room with 3pc bath, and Central Vac Rough-in along with lots of upgrades.
Appliances Included: Stainless Steel Appliances(Fridge, Electric Range, Dishwasher and Range Hood), Washer & Dryer, Light Fixtures, Window Coverings, Garage Opener and Remote Controls, Ring Door Bell and Ecobee Thermostat, Wall Mount. Excluded: TV in living room. Hot Water Heater Rental $31.92/month billed quarterly.
- Building Type: Freehold Townhouse
- Building Style: 2 Storey
- Status: Sold
- Bedrooms: Three
- Washrooms: Four
- Kitchens: One
- Basements: Finished
- Heat Source: Gas
- Heating: Forced Air
- Air Conditioning: Central Air
- Central Vac: Rough-in
- Apx Age: 6-10
- Apx Sqft: 1500-2000
- Laundry Lev: Lower
- Exterior: Brick
- Garage: Single
- Park Spaces: Three
- Water Supply: City
- Sewer: City
- Area: York
- Municipality: Markham
- Community: Cathedral Town
- MLS# N5349658
- Living Room
- Main
- 7.01m x 3.23m
- Hardwood Floor, Combined with Dining, Open Concept
- Dining Room
- Main
- 7.01m x 3.23m
- Hardwood Floor, Combined with Dining, Fireplace
- Kitchen
- Main
- 3.6m x 2.5m
- Ceramic Floor, Custom Backsplash, Stainless Steel Appliances
- Breakfast
- Main
- 2.8m x 2.5m
- Ceramic Floor, Walk Out to Back Yard
- Primary
- Upper
- 5.263m x 3.89m
- Broadloom, Large Closet, Ensuite Bath
- 2nd Bed
- Upper
- 4.85m x 2.86m
- Broadloom, Outlooks Backyard
- 3rd Bed
- Upper
- 3.37m x 2.88m
- Broadloom, Outlooks Backyard
- Rec Room
- Lower
- 6.67m x 3.3m
- Laminate, 3Pc Bath, Open Concept